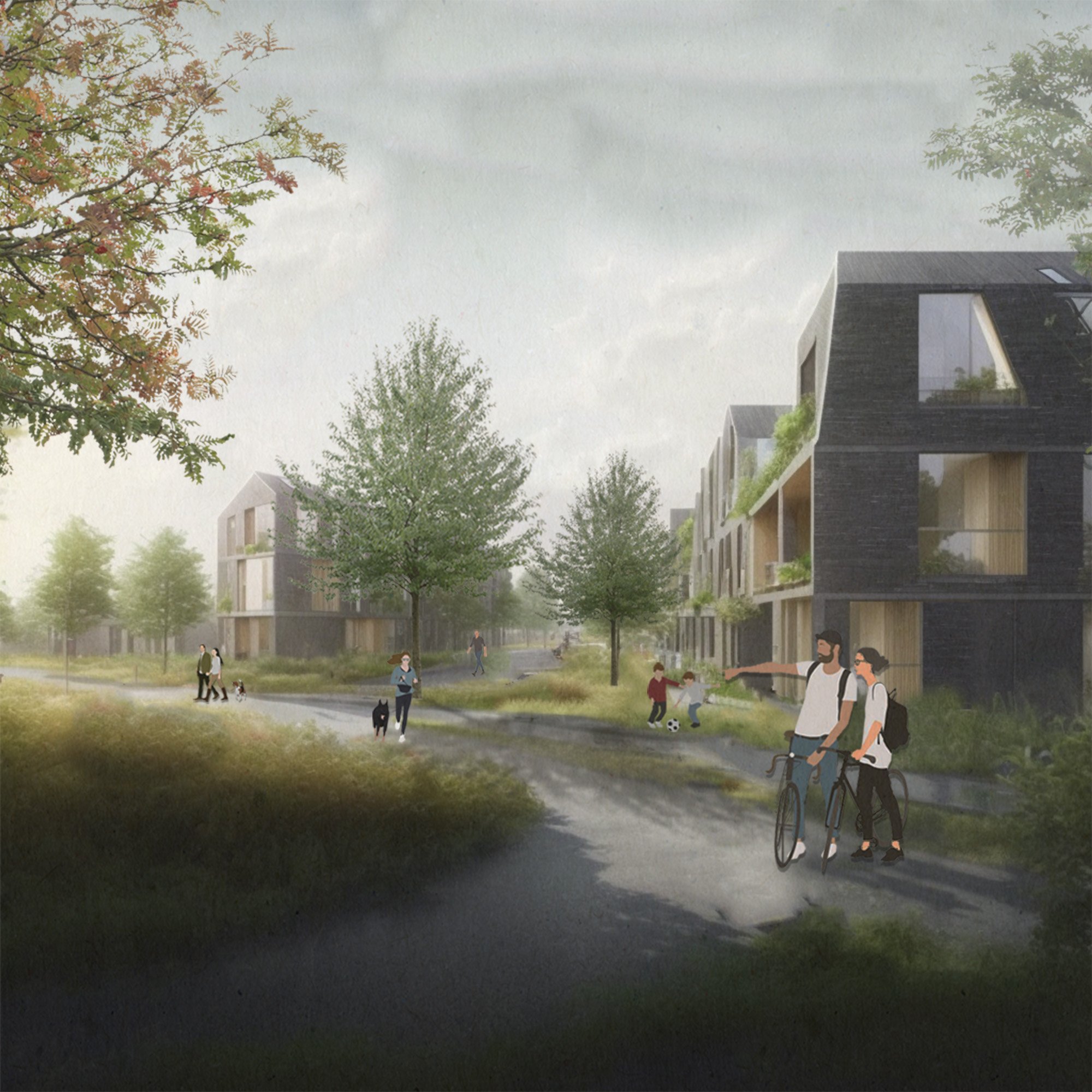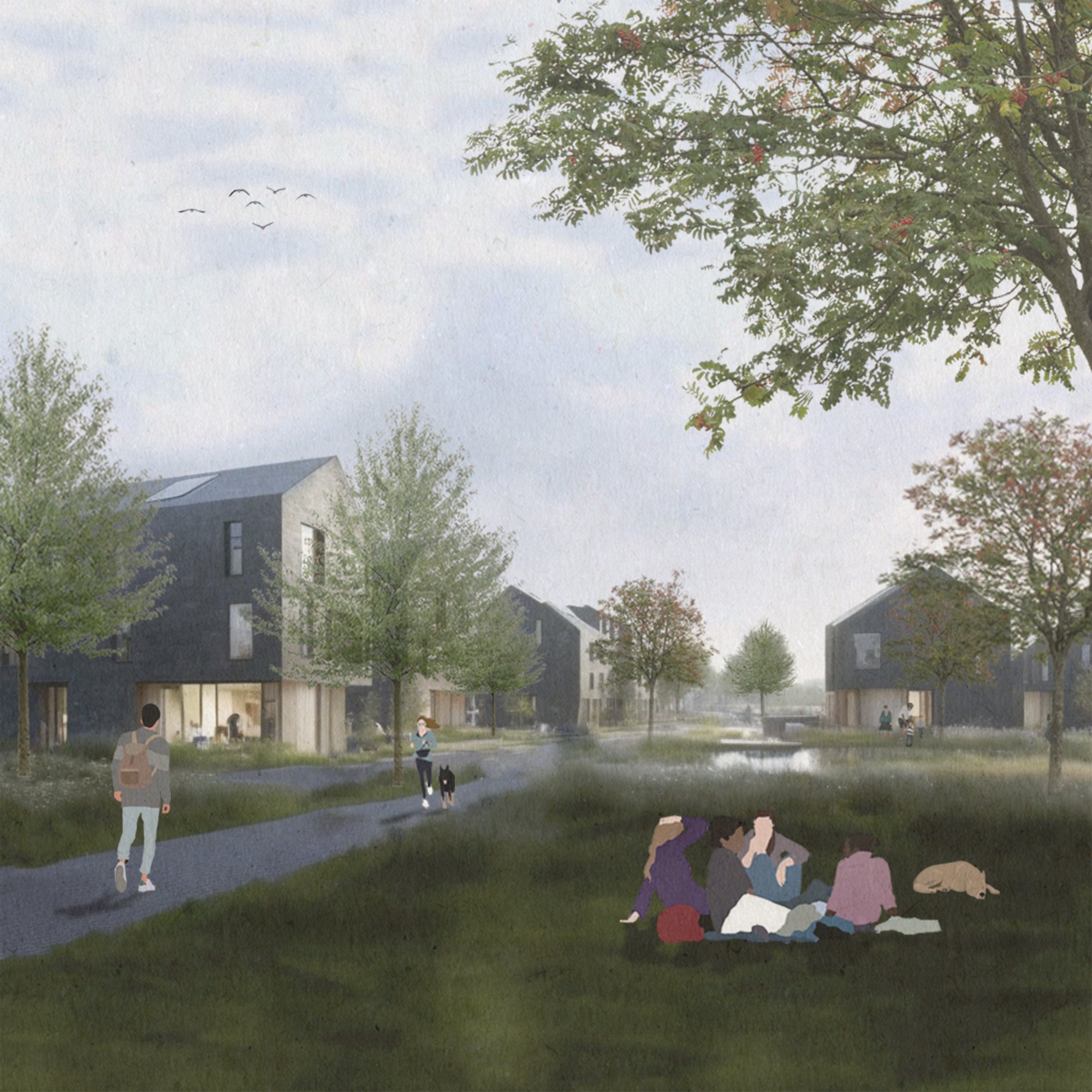Low Grange Garden Village
PROJECT INFO:
Status : Pre-Planning
Location: Low Grange, Redcar and Cleveland
Type : Masterplan
Client : Thirteen Group
Council : Stockton Borough Council
Area : 43.52Ha
TEAM:
Client : Thirteen Group
Planning Consultant : Lichfield’s
Civil Engineer : ID Civils
Transport Consultant : TPS Consultants
SSS were appointed by Thirteen Group - one of the Northeast’s’ largest housing associations, to present a vision for Low Grange - A Garden Village masterplan encompassing a three-form entry primary school, 1500 dwellings and a new ecological park.
The primary focus for our client, was to prioritize sustainability, promote healthy living, and achieve technical efficiency by seamlessly integrating crucial community elements, feats delivered with a landscape led approach to placemaking.
The masterplan is part of a long-term Greater Eston regeneration programme which aims to improve the housing offer, shopping facilities, education, public realm, and well-being of current and future residents. The primary school is strategically positioned at the heart of the masterplan acting as a catalyst for activity and engagement, serving as a focal point for community cohesion and lifelong learning. In close proximity are 1500 residences, designed to harmonize with the surrounding natural environment, exemplifying our commitment to ecological responsibility.
Our strategy is built on the advantages of the site's ecology and geography. We explored a wealth of options to establish a strong connection with the natural surroundings, ensuring that the entire site is accessible and enjoyable for everyone. Central to proposals is a new ecological park that runs through the heart of the masterplan. This functions as a recreational area and a sanctuary for local wildlife. It features dedicated zones for ecological play and learning, complemented by an uninterrupted 5km cycling, running, and walking route, the ‘Low Grange Loop’ encircling the masterplan, promoting active engagement with the natural surroundings.
Responding to the Low Grange Farm Supplementary Planning Document (SPD) 2008, accessibility to green spaces is a founding principle of the masterplan, ensuring that nature is readily accessible to every resident. The village's urban design prioritizes a pedestrian-friendly environment, characterized by tree-lined streets and traffic calming measures.
Low Grange Garden Village sets a new standard for community-cantered living, prioritizing sustainability and a strong connection to nature. Dwellings within the community are thoughtfully designed with front green defensible spaces and generous rear gardens, providing residents with a seamless integration into the outdoors. This deliberate design fosters a sense of harmony with the environment, encouraging healthy living and a profound connection to nature that benefits both residents and the wider community. The masterplan embodies a commitment to ecological responsibility, homes for the future, and education.
Proposals set a prime example for sustainable development, blending contemporary design with eco-conscious values. The architecture features well-defined blocks, primarily spanning 2 to 3 stories, with taller structures strategically placed at key points like block corners, vistas' ends, or where the streetscape permits. Streets within this urban village adhere to the principles of the Manual for Streets, incorporating design elements inspired by local and regional vernacular styles. To ensure precision and minimize waste, construction employs innovative methods designed in collaboration with lightweight steel fabricator Metek UK employing panelised prefabrication technologies.
Diverse cladding materials, including charred timber, brick, and tile, not only enhance precision but also reduce environmental impact, aligning with our sustainability ethos. Our choice of eco-friendly cladding materials improves energy efficiency and durability, reinforcing our commitment to modern design in harmony with ecological responsibility. Low Grange Garden Village is more than just a residential area; it's a testament to a greener, brighter future for communities to come.






