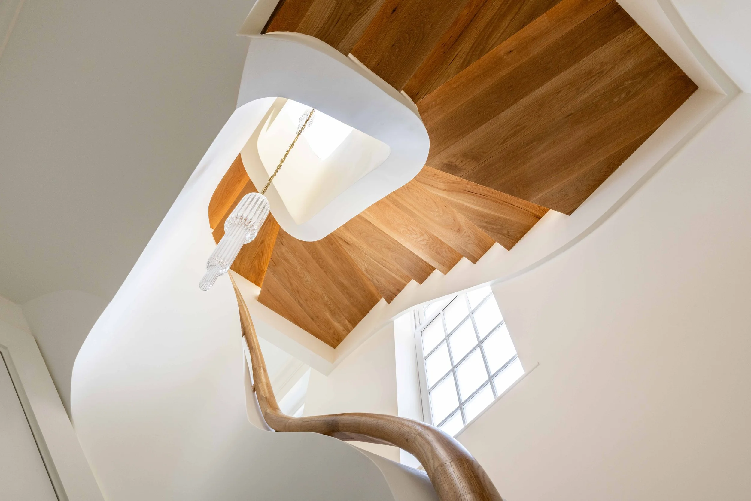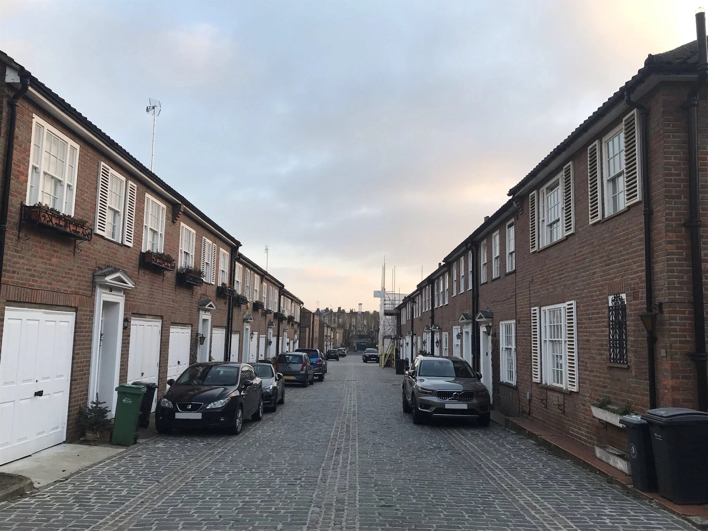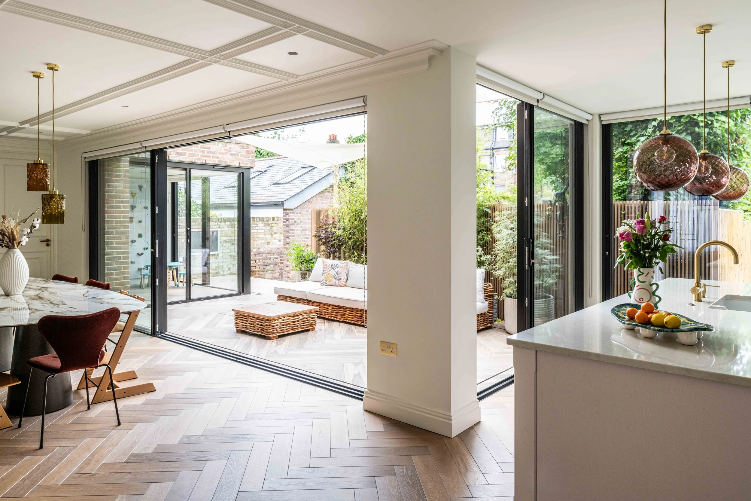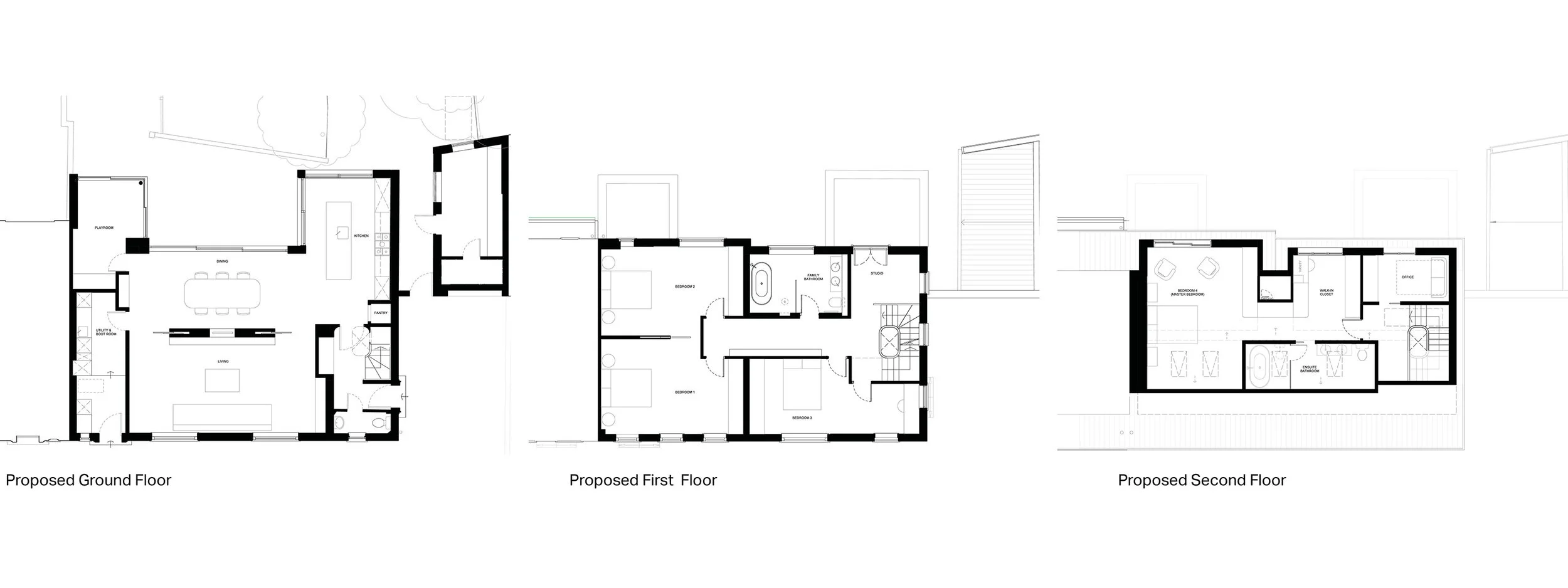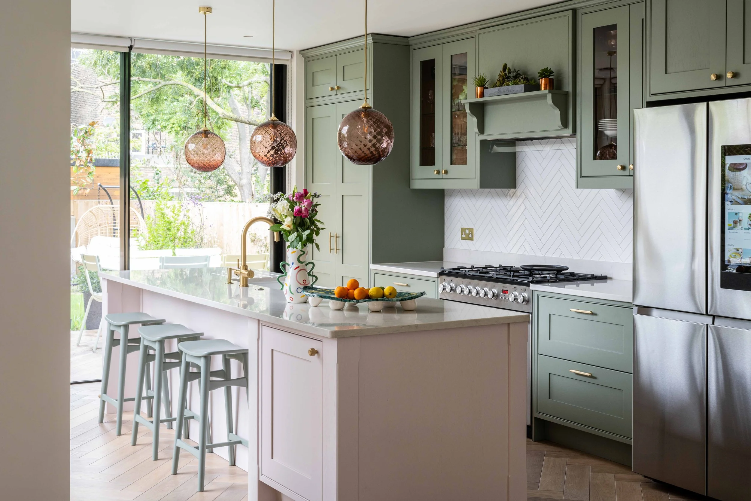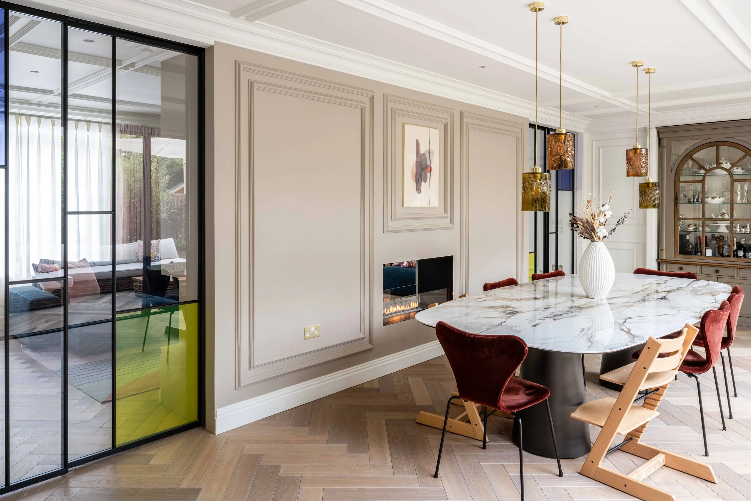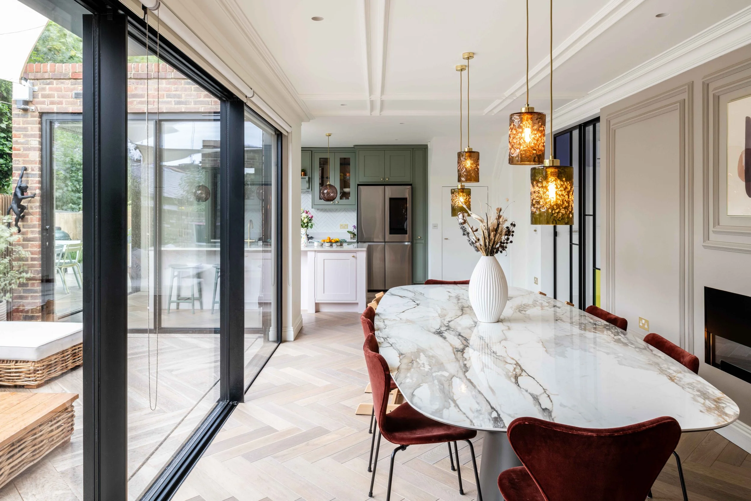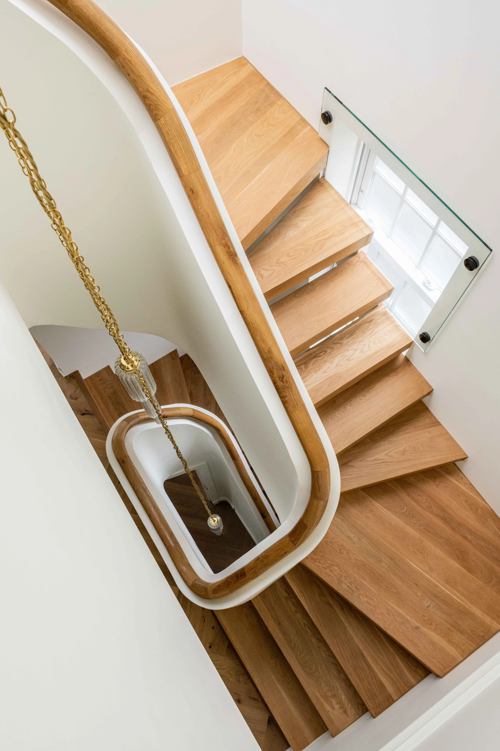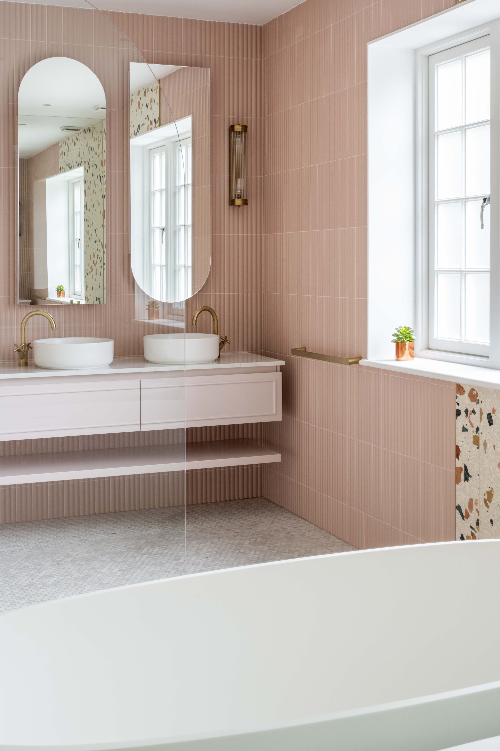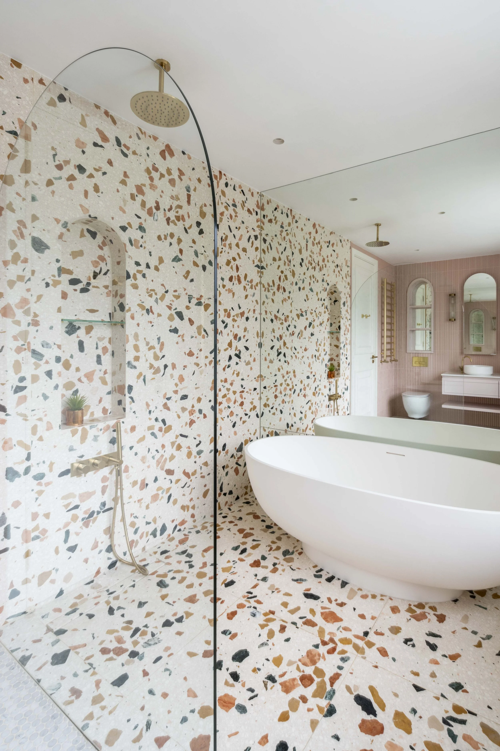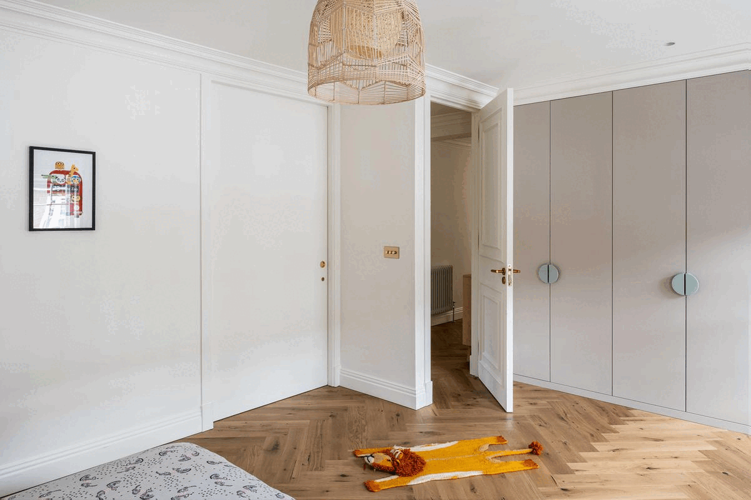Anna and Noah’s
PROJECT INFO:
Status : Complete 2023
Type : Residential
Location : Swiss Cottage
Borough : London Borough of Camden
Client : Private
Area : 310 Sq.m
TEAM:
Client : Private
Planning Consultant : QUOD
Structural engineer : SD Engineers
Contractor : Abu Renovations
Bespoke Joinery : Estimus
Kitchen Supplier : Puccini Kitchens
Glazing Supplier : Glass Italia
Approved Inspectors : Assent Building Control
Nestled in a picturesque Swiss Cottage mews, this extensive renovation and extension project involved combining two neighbouring dwellings into a single luxury family residence.
Guided by our clients' passion for food, fun and family entertainment, we set out on a journey that redefined every inch of space, leaving only the original building's external walls standing.
Collectively defining the majority of ground floor, coloured glass pocket doors from Glass Italia separate the open-plan kitchen dining area and living room which encourage a sense of connection and openness. At the centre of the plan, an open fireplace warms and illuminates both sides of the home, with a luxurious Puccini Kitchen opening onto a Japanese-inspired courtyard with full width sliding glazing. A fully openable playroom opens onto the garden, complete with treehouse and ecological ‘grow your own food’ beds, while a large dual access utility room with integrated drying facilities opens onto the street for quick access, packed with storage for the entire family.
Climbing through the house, a bespoke spiral staircase forms the centrepiece of the design. Drenched in natural light falling from a skylight above, a floating oak handrail beckons and invites touch, while a triple height chandelier makes a statement as it dives through the centre of the stair.
Playful bathrooms and bedroom spaces with a palette of warming neutral tones, natural fabrics, and soft textures occupy the first floor, with a half wall sliding door separating (or not) the older kid’s bedrooms. Bespoke wardrobes, joinery and bathroom vanity units were designed specifically by SSS for the home, each with a unique character and energy to suit its place. On the newly created second floor, a master suite with dressing room and ensuite looks out over the treetops and biodiverse green roofs of the home below.
The extensive renovation and expansion project had a dual focus: to enhance the well-being and quality of life for the occupants and to elevate the home's environmental sustainability. The preservation of original walls and foundations, favouring adaptive reuse over demolition, was a cost-effective and eco-friendly solution. Smart home systems were integrated to boost energy efficiency, while reclaimed wood flooring, recycled material terrazzo, and bespoke joinery optimized space and increased eco-friendliness. Indoor-outdoor living spaces were designed to connect with an external courtyard, providing natural light and passive ventilation, reducing the reliance on artificial lighting and ventilation.
This project, through its commitment to adaptive reuse, significantly reduced construction waste and conserved embodied energy. The integration of smart home systems, reclaimed materials, and passive ventilation enhanced energy efficiency and reduced carbon emissions. A key highlight is the creation of a healthy indoor environment, emphasizing natural light and ventilation, reducing the need for artificial lighting and ventilation. The design emphasizes a balance between eco-friendliness and stylish living.
Delivered with subtle and exquisite detail from the one-off timber panelled walls, curved kitchen units and a colour palette that flows softly throughout the home, the project has been a standout success, and we're genuinely delighted to see the family finally settle into their extraordinary new home.

