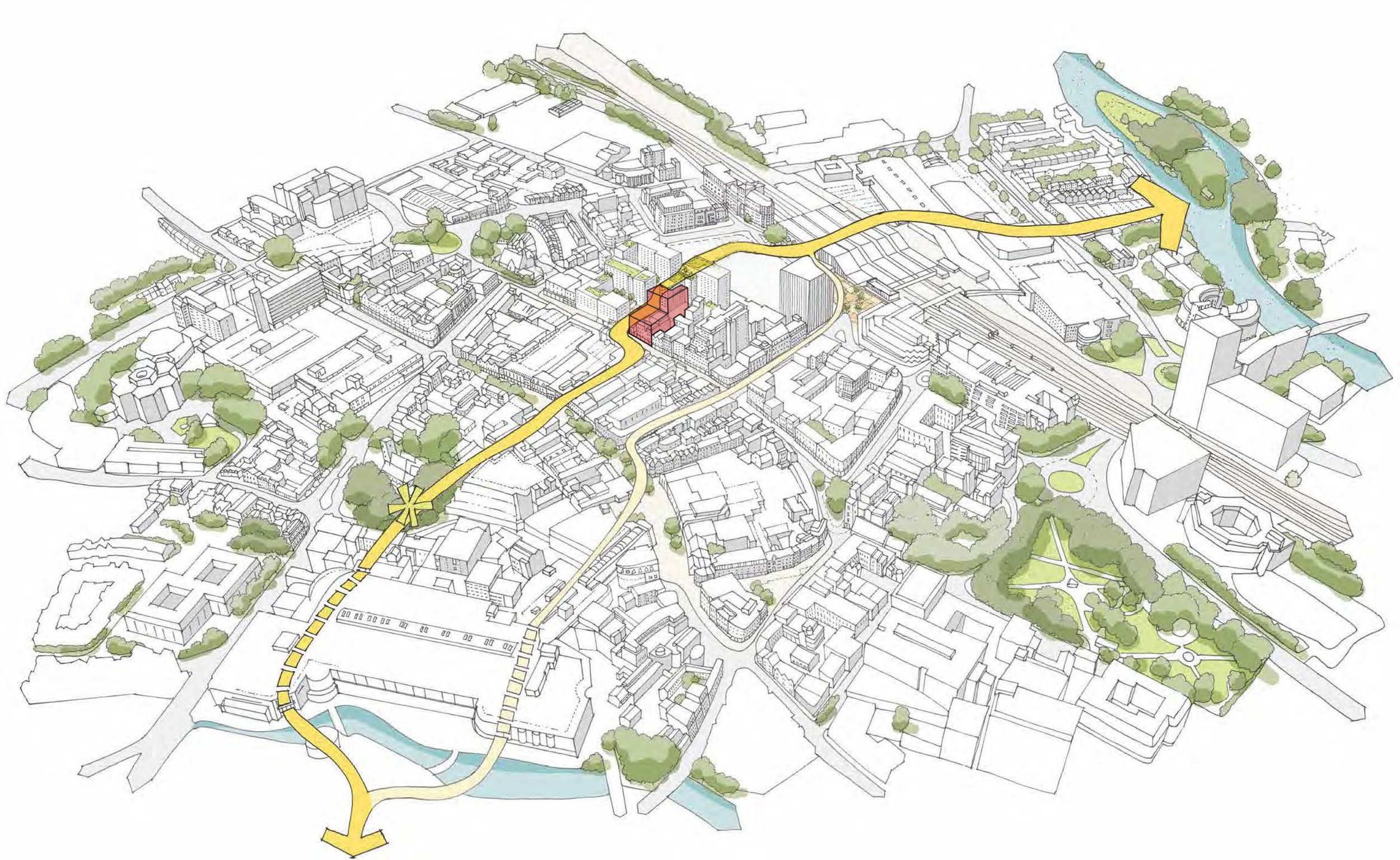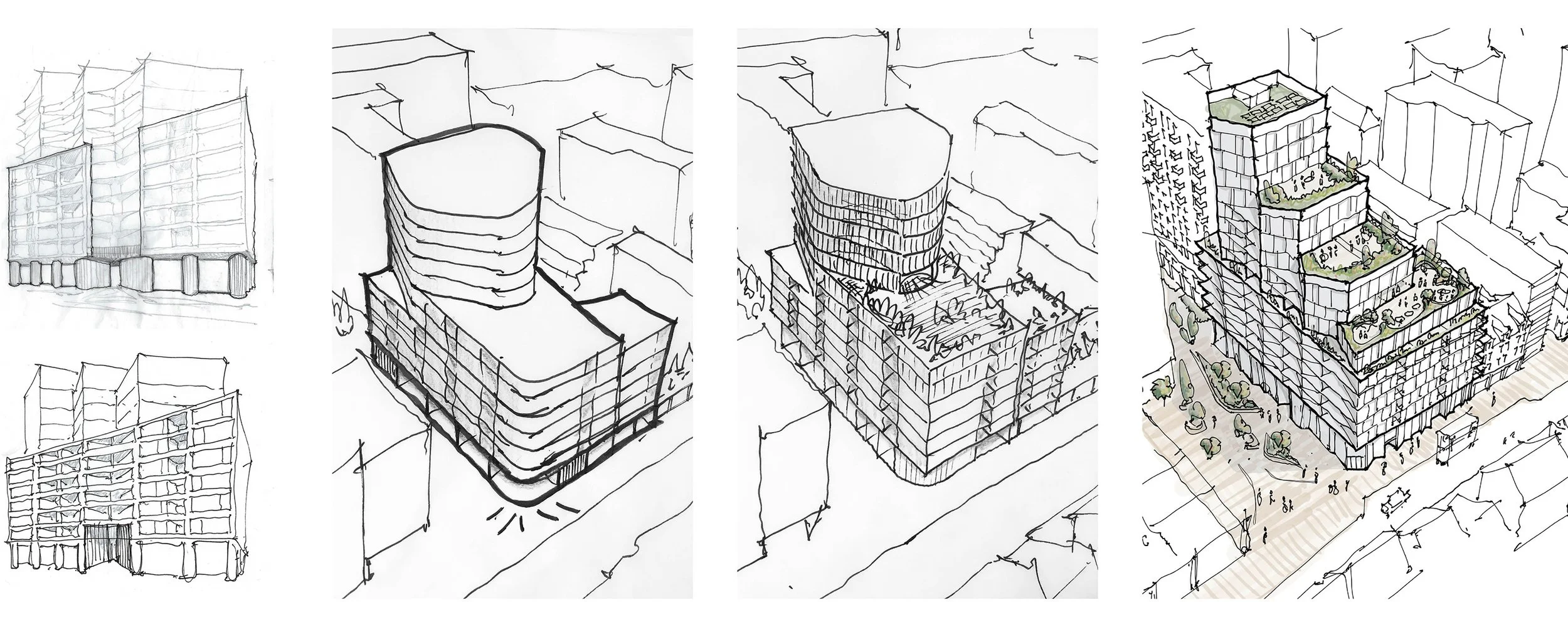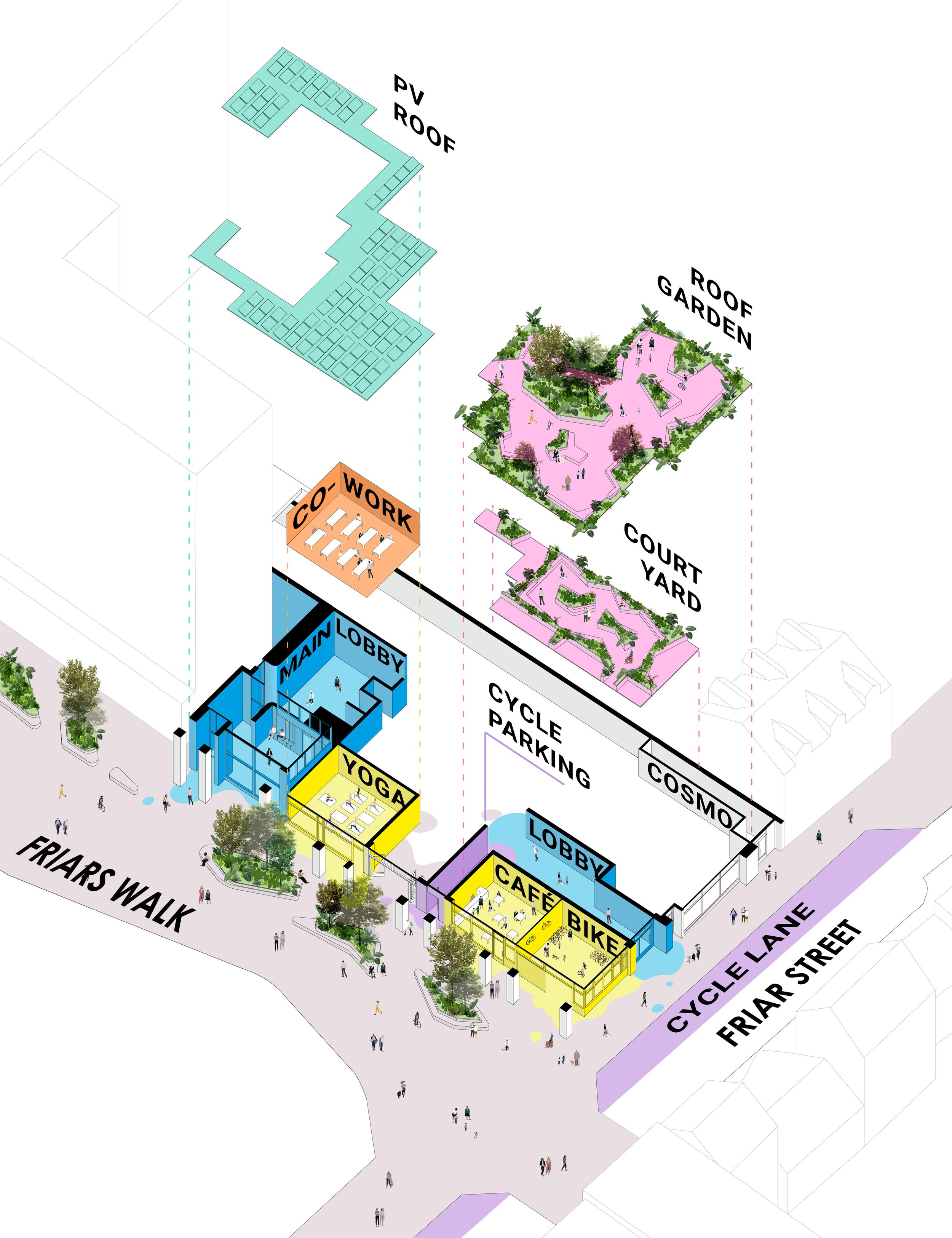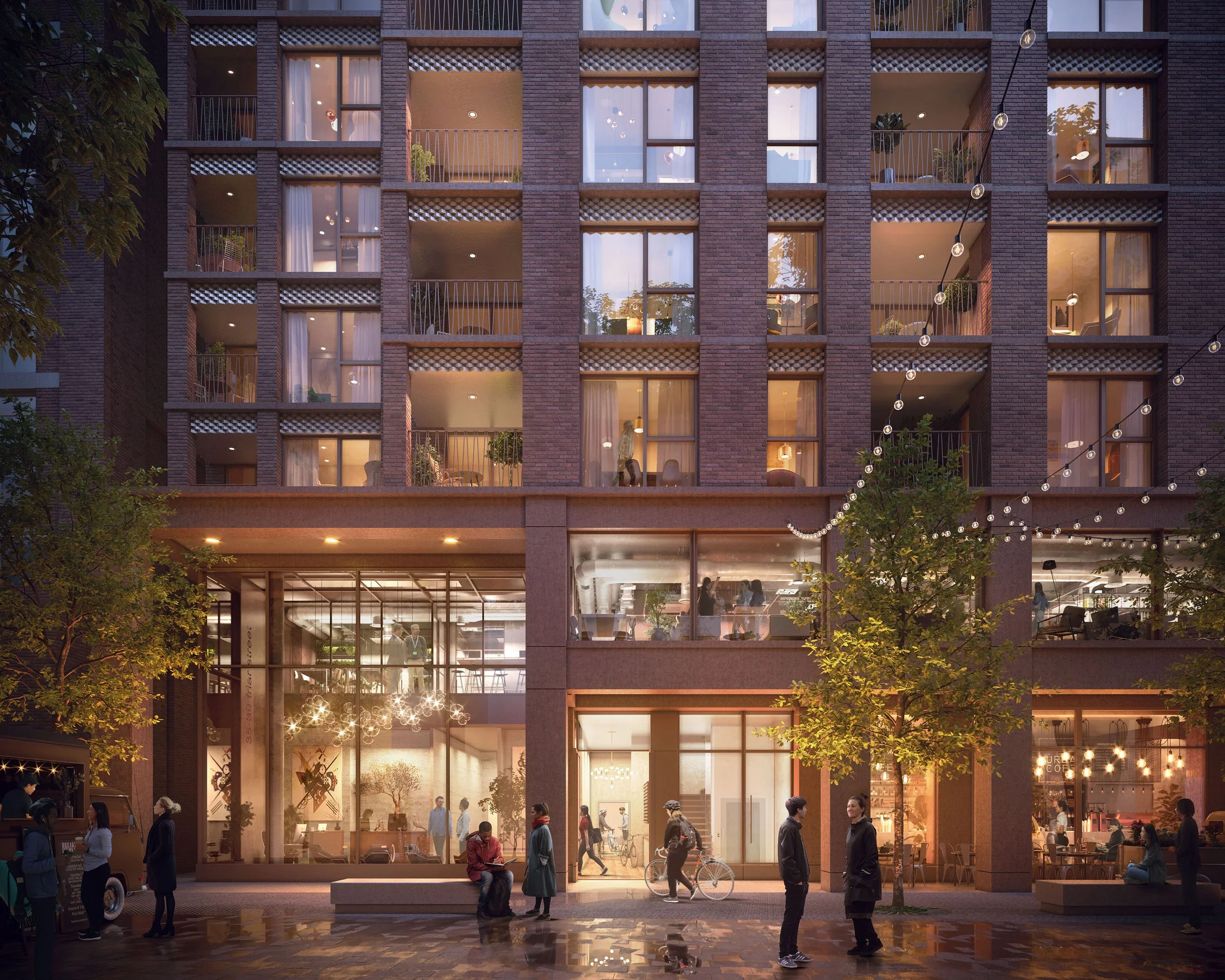Friar Street
Massing sketch evolution
PROJECT INFO:
Status : Planning Approved September 24
Location : Friar Street, Reading
Type : Residential led mixed use
Client : Shaviram Group
Council : Reading Borough Council
Project Value : £35m
Area : 9,200 Sq.m
Imagery : Blackpoint Design
TEAM:
Client : Shaviram Group
Heritage Consultant : KM Heritage
Structural Engineer : Heyne Tillet Steel
Planning Consultant : Lichfields
MEP Engineer : Couch Perry Wilkes
Transport Consultant : Evoke
Daylight/Sunlight : Delva Patman Redler
Fire Consultant : Jensen Hughes
Archaeology : RPS Group
Flood Risk & SuDS : JM Enviro
Noise Impact : HannTucker
Wind/Microclimate : GEM Air
Public Consultation : Cratus
The residential led mixed use development at 35-39 Friar Street represents both modernity and a connection to Reading's architectural heritage. Located in the heart of the town centre, proposals stitch into the adjacent Lincoln MGT Station Hill development, with an 11-storey split-level podium block providing 103 units, with 35% affordable.
The project expands the public realm in to the newly created pedestrian priority link Friars Walk, establishing new pedestrian and cycling pathways that thread through the town centre from Reading station to the river Kennet.
A six-floor podium anchors the building into the neighbouring streetscape extending and enhancing the established urban fabric, with a taller northern section responding to Station Hill's elevated structures, elegantly bridging the gap between the past and present for urban coherence.
Working closely with Reading Borough Council, Design South East (design review panel), local stakeholders, and with a series of community engagement events driving design, the form keys into the evolving urban context and the historical heart of Reading. Inspired by buildings of local heritage importance, the façade is articulated with red brick banding, precast concrete headers and sawtooth brick detailing that create a sense of movement and craft running across the façade.
Our ground floor strategy combines larger commercial units with smaller incubator-style spaces to support both established businesses and start-ups, fostering a diverse and dynamic business community. Above, the design delivers biodiversity and ecology with staggered communal rooftrees elevated above the hustle and bustle of the town centre.
The in-house landscape design by Stefan Shaw Studio plays a pivotal role in our commitment to sustainability. It incorporates ecologically rich terraces designed to promote recreation and play while providing rooftop views across Reading. The inclusion of green and blue roofs contributes to ecological water management and aligns with our dedication to environmental sustainability. These outdoor spaces serve as a means to connect people with nature, fostering a sense of community well-being and responsibility toward our shared natural environment.









