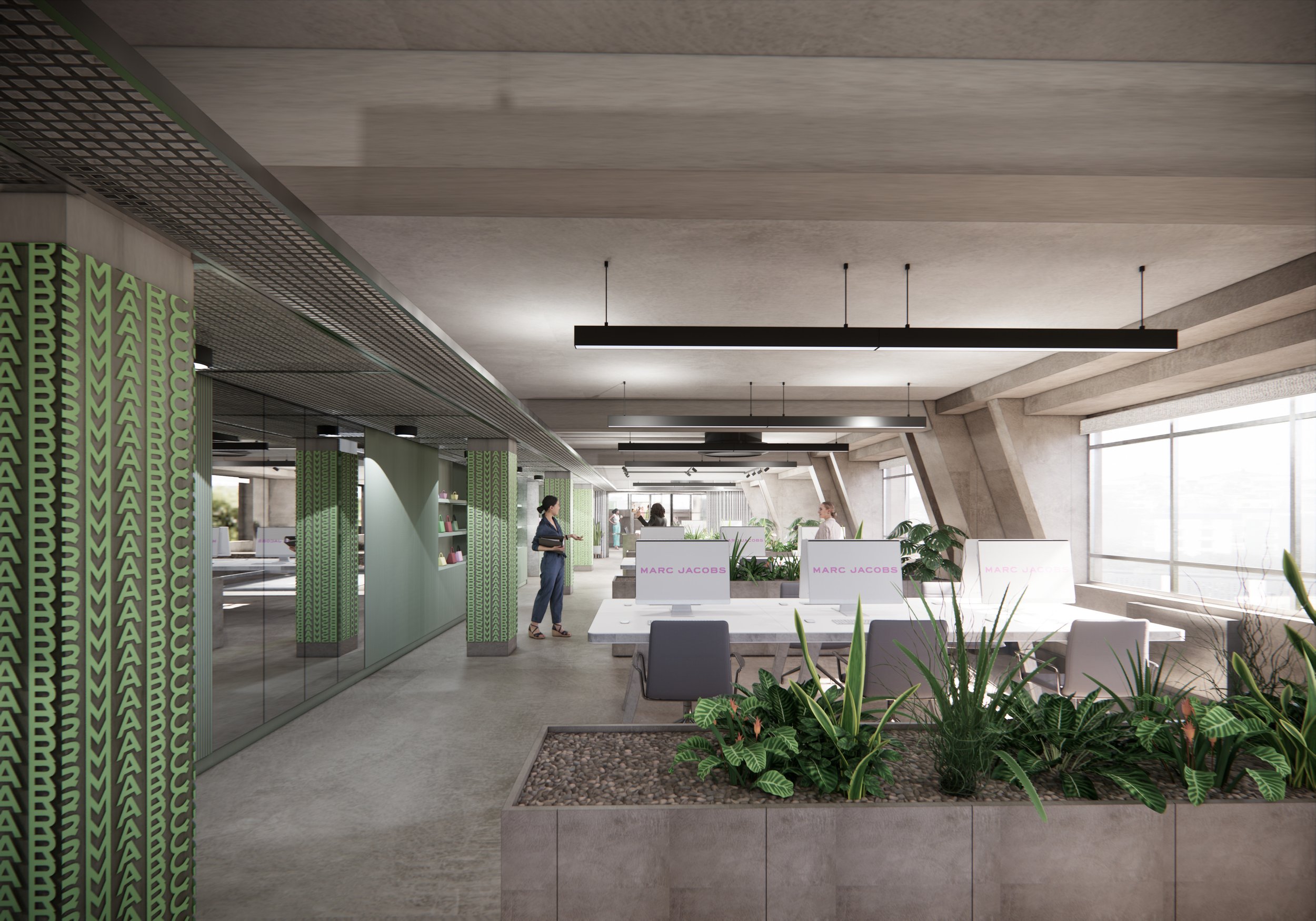Marc Jacobs_Moray House
PROJECT INFO:
Status : Feasibility
Location : Fitzrovia, London
Type : Commercial
Client : Marc Jacobs International (UK)
Council : London Borough of Westminster
Landlord : Langham Estate
Area : 12,000 Sq.ft
TEAM:
Client : Marc Jacobs International (UK)
Structural Engineer : RKK Engineering
QS : WCI
MEP Engineer : Powercom
Contractor : Woodland Corporate Interiors
Agent : Marc Outmezguine
Fire Engineer : Atlantas Group
Project managers : Academy Consulting
Lighting designer : Dextra Group
Moray House is a prominent building situated on the West side of Great Titchfield Street, between Little Portland Street and Mortimer Street and forms part of The Langham Estates London Fitzrovia portfolio. Commissioned by Marc Jacobs International (UK) Limited, we were tasked with transforming the shell and core 5th floor into their new London head office. 3,600 Sq. Ft of high end adaptable office space that was suitable for events and product displays, that put the well-being of employees above all else. Nice.
In light of the post-Covid landscape, the importance of mental health in the workplace has gained significant attention. Both SSS and the Marc Jacobs team (who were heavily involved from day one), recognized the significance of employee well-being and placed this at the heart of the decision making design strategy. To foster creativity, efficiency and comfort, spaces were designed using the principles of neuroarchitecture - a field that incorporates neuroscience to create environments that support cognitive and emotional well-being.
A neutral backdrop acts as a blank canvas for high fashion events, exhibitions, and product showcases. The space, packed with plants and natural light offers a blend of open and private workspaces to enhance productivity and collaboration among employees. Soothing colours and comfortable furniture contribute to a welcoming atmosphere that reduces stress and improves overall mood, while the indoor greenery and a freshly designed rooftop garden improve the bond with nature and contribute to overall wellness.
The inclusive design creates a head office that places people first. This approach goes beyond functionality, supporting mental and emotional well-being. By combining off-the-shelf sustainable interior products with high impact bespoke joinery, our team created an affordable, high-quality workplace environment that puts employees first.








