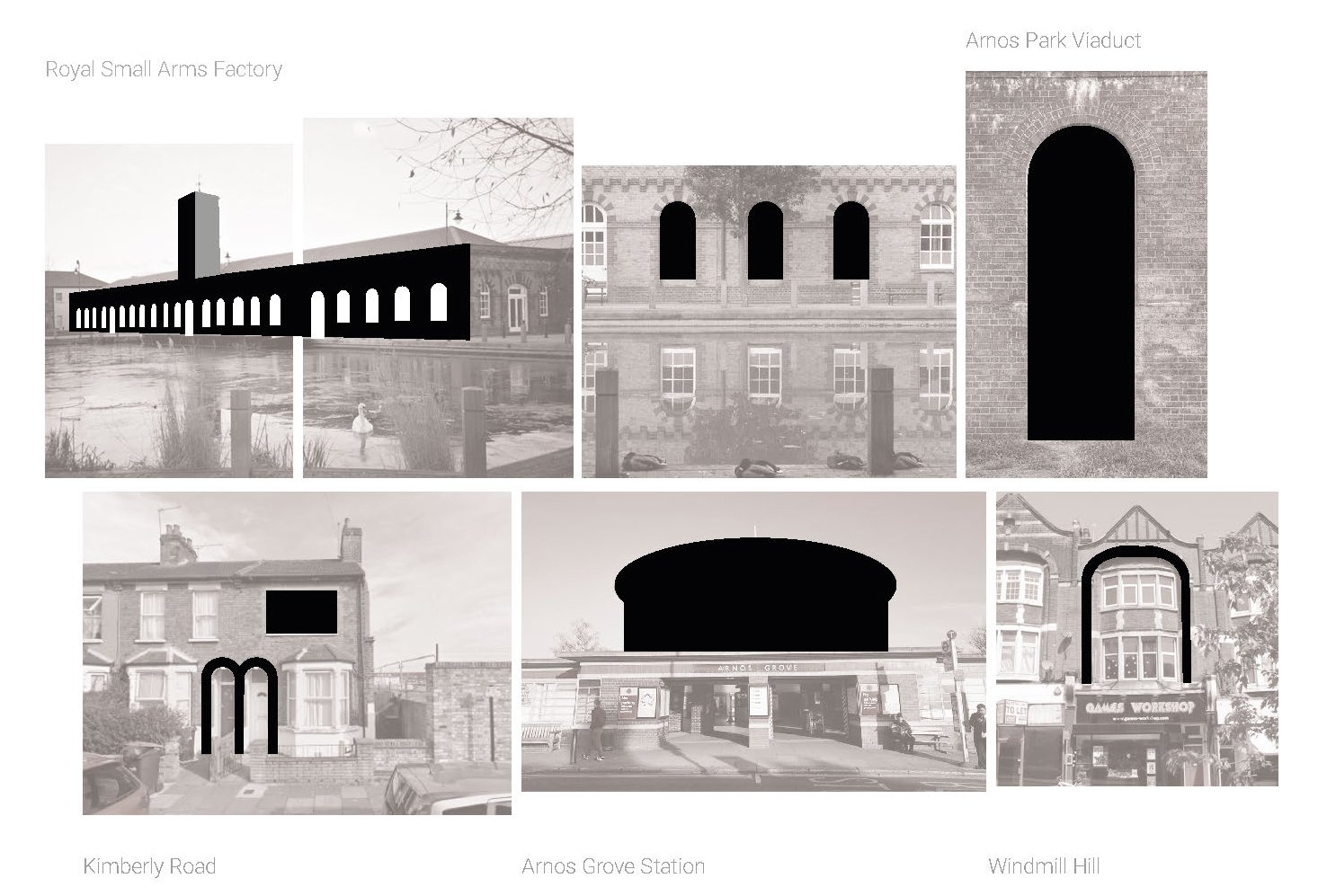Meridian One
PROJECT INFO:
Status : Invited Competition
Location : Meridian One, Enfield
Type : Residential
Client : Vistry partnerships
Council : London Borough of Enfield
Area : 5,500M2
TEAM:
Project Lead : HTA and Hawkins\Brown
Contractor : Vistry Partnerships
Planning and infrastructure : Arup
SSS were one of seven teams shortlisted by developers Vistry Partnership for the opportunity to work alongside Hawkins Brown and HTA to deliver the first phase of the £6bn, 20-year London regeneration programme led by Enfield Council - Meridian Water.
Designing Block E along Phase 1's western edge, our goal was to cultivate a new city space that embodies a true sense of home. We envisioned:
Kids playing freely
Natural human interaction
Lively streets, even in quiet moments
Flourishing greenery
Individuality and character
A bridge to the area's history
A sense of openness
A feeling of security
With these ideals in mind, our approach merges contemporary aesthetics with a robust community focus, in harmony with Meridian One's broader style. This design enhances physical well-being and nurtures a shared sense of belonging. Leveraging the proximity to Lee Valley Regional Park, we've connected residents to green spaces through expanded pathways and cycling routes, accompanied by generous gardens and accessible public spaces for year-round enjoyment.
Each residence features a 1.5 - 2.5m front garden, allowing personalization of immediate surroundings and a stronger bond with the urban fabric, as guided by the lead architects' design code. The architectural strategy reimagines the conventional Victorian terrace, activating streets with dynamic frontages, depth and crenelation, thoughtful amenity placement towards the public realm, and an articulated roofline that breaks up the facades potentially monolithic appearance.
We've reinvented the traditional Victorian bay window by integrating open gallery access and passive surveillance, inviting natural light while discouraging antisocial behaviour. This fosters interaction and shared responsibility. The core of our approach features two stacked duplex apartments, creating harmonious living spaces. Linked by a shared stairwell, upper apartments open onto generous galleries, while ground-level green spaces and seating areas establish distinct entry points. Each entrance includes defensible space and biodiverse planting, allowing personalization in the public space.
Inspired by Kimberly Road's essence, our architectural story reflects local heritage. Transitioning to taller neighbouring structures, the four-story design frames Phase 1's tree-lined avenue. Intricate brick facades with depth and relief, through crenelated rooftops and expansive balconies, breathe life into the streetscape. This cultivates a dynamic urban environment that captures attention and engages the senses, while we have aimed to minimize environmental impact through the use of prefabricated panelised components prioritising adaptability and sustainable construction which are key to the studios core principles.








