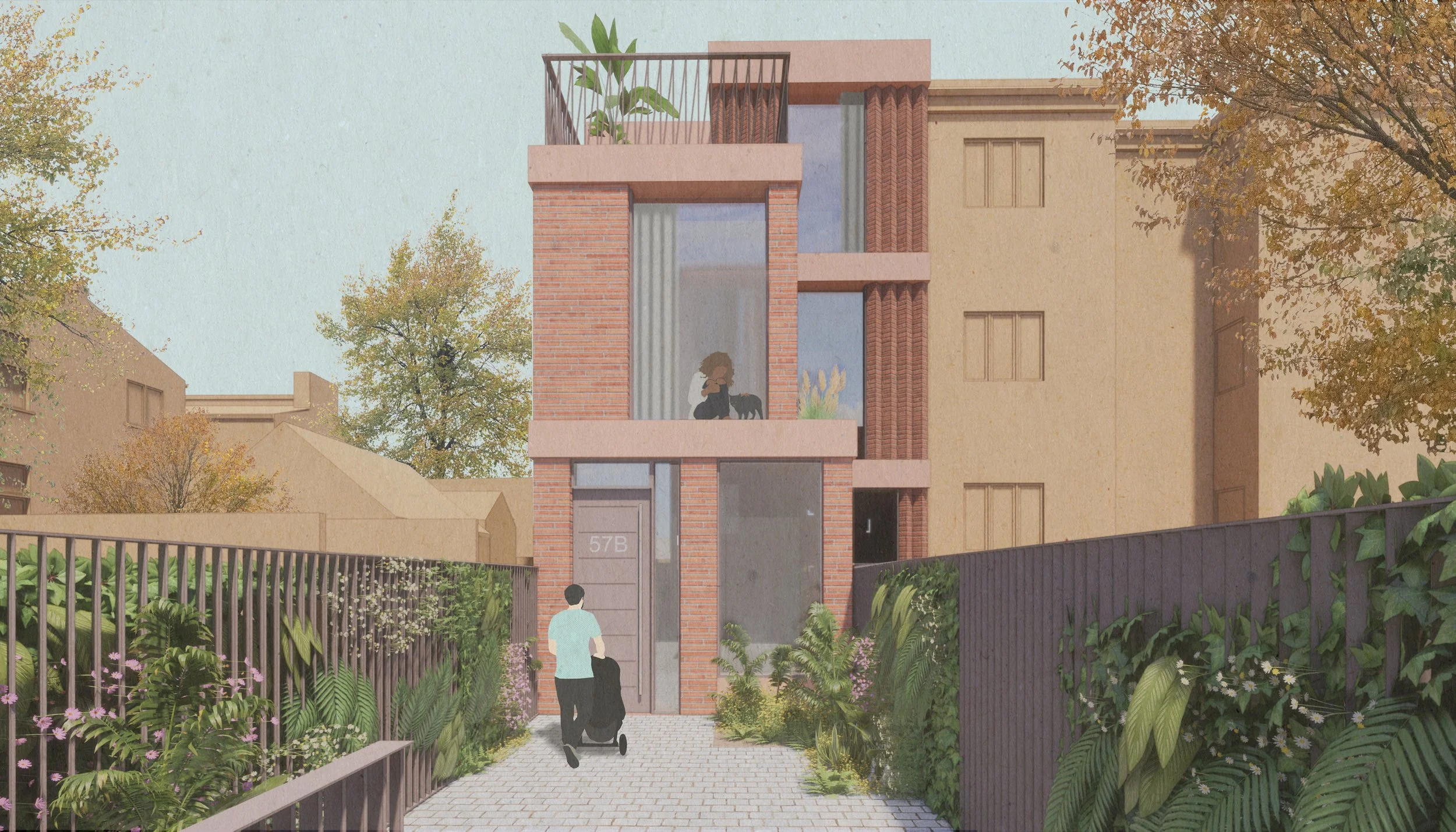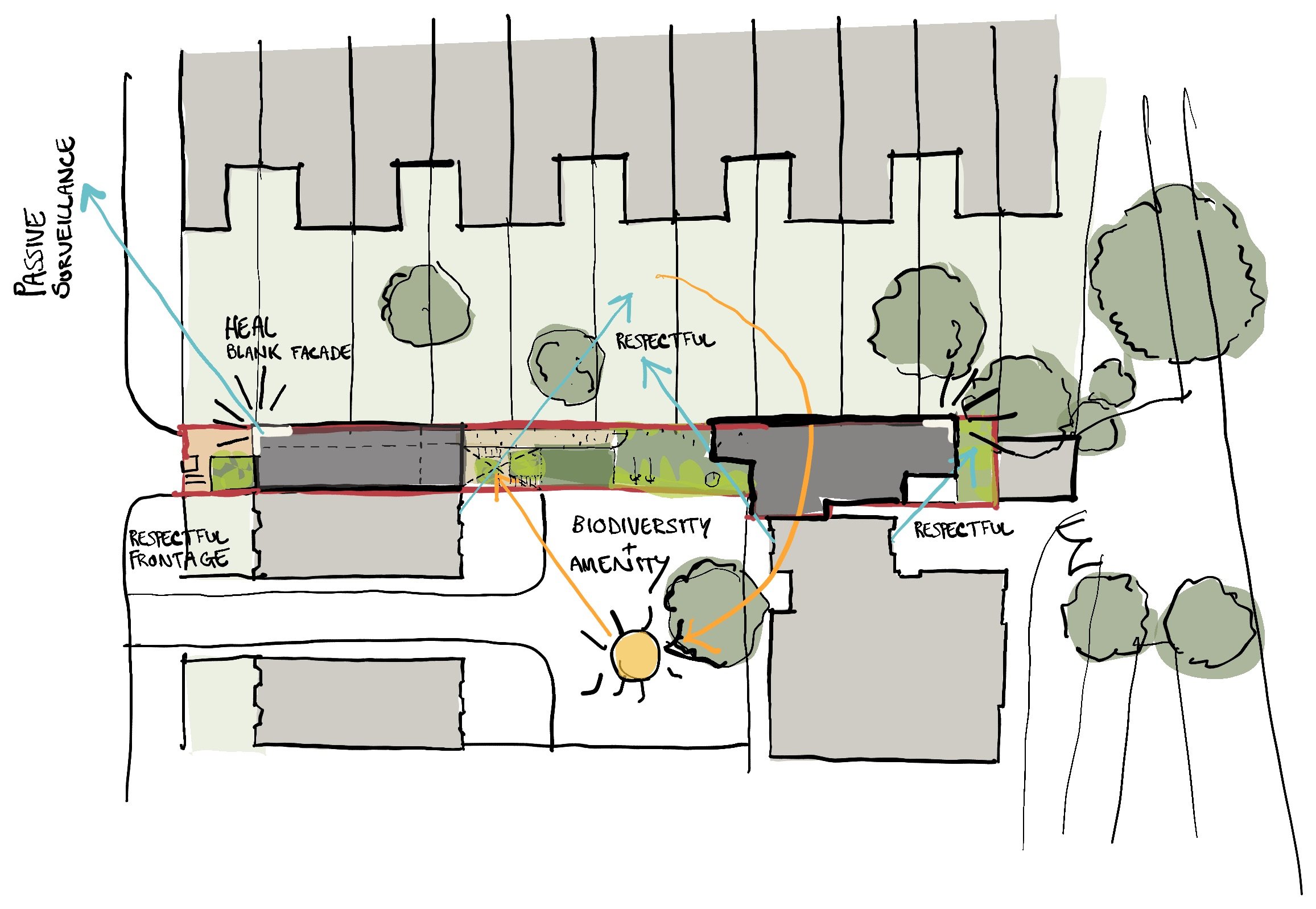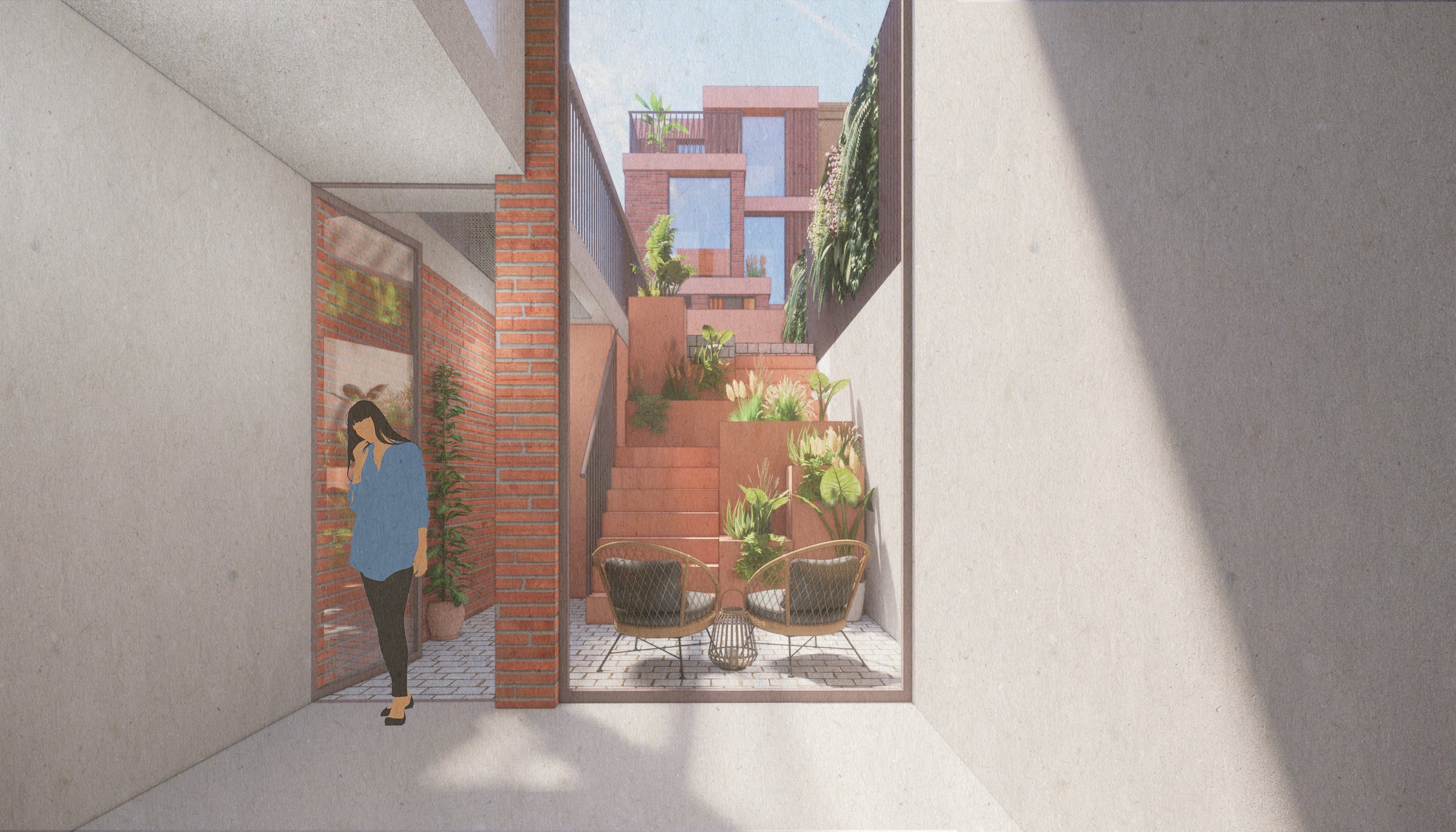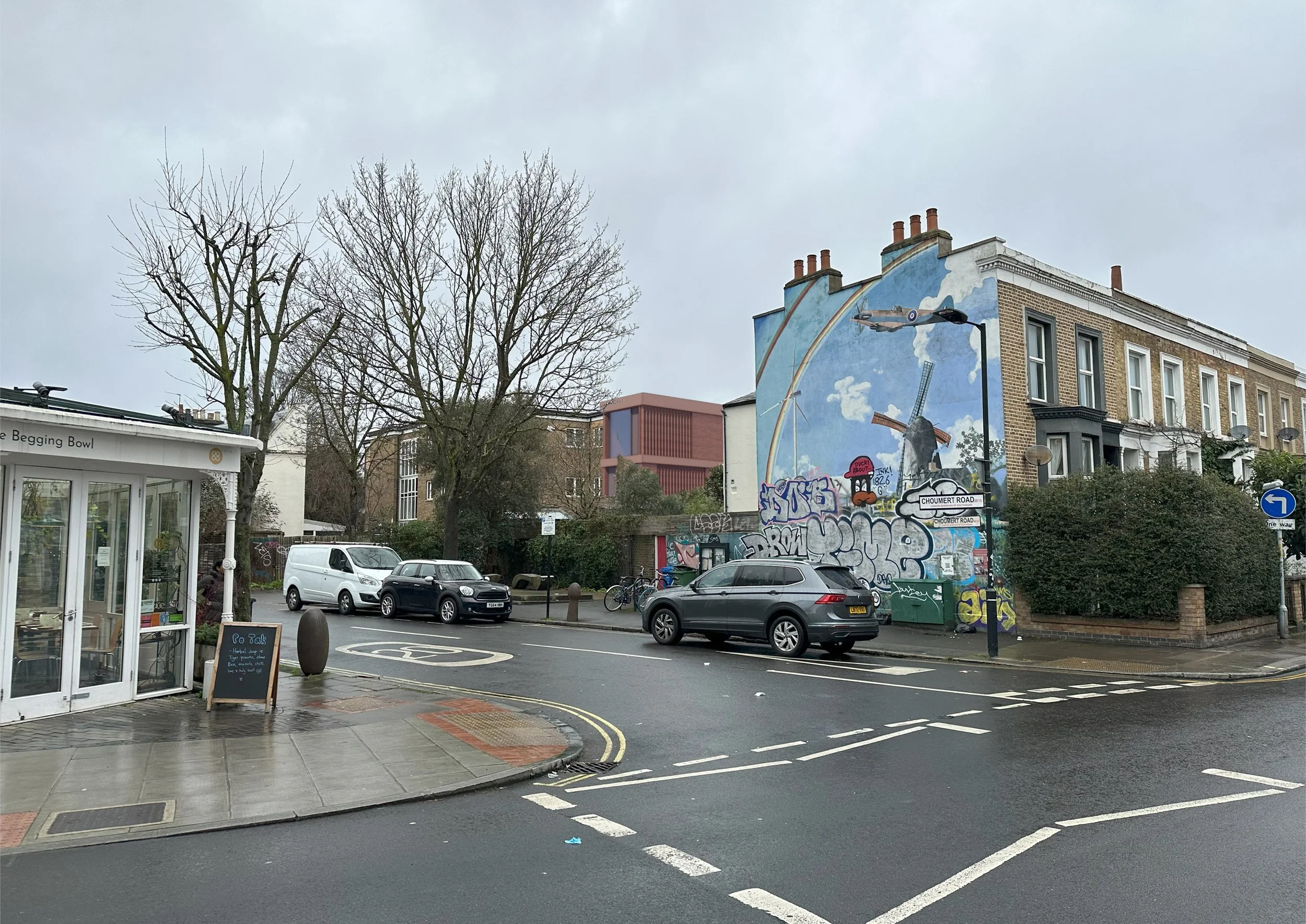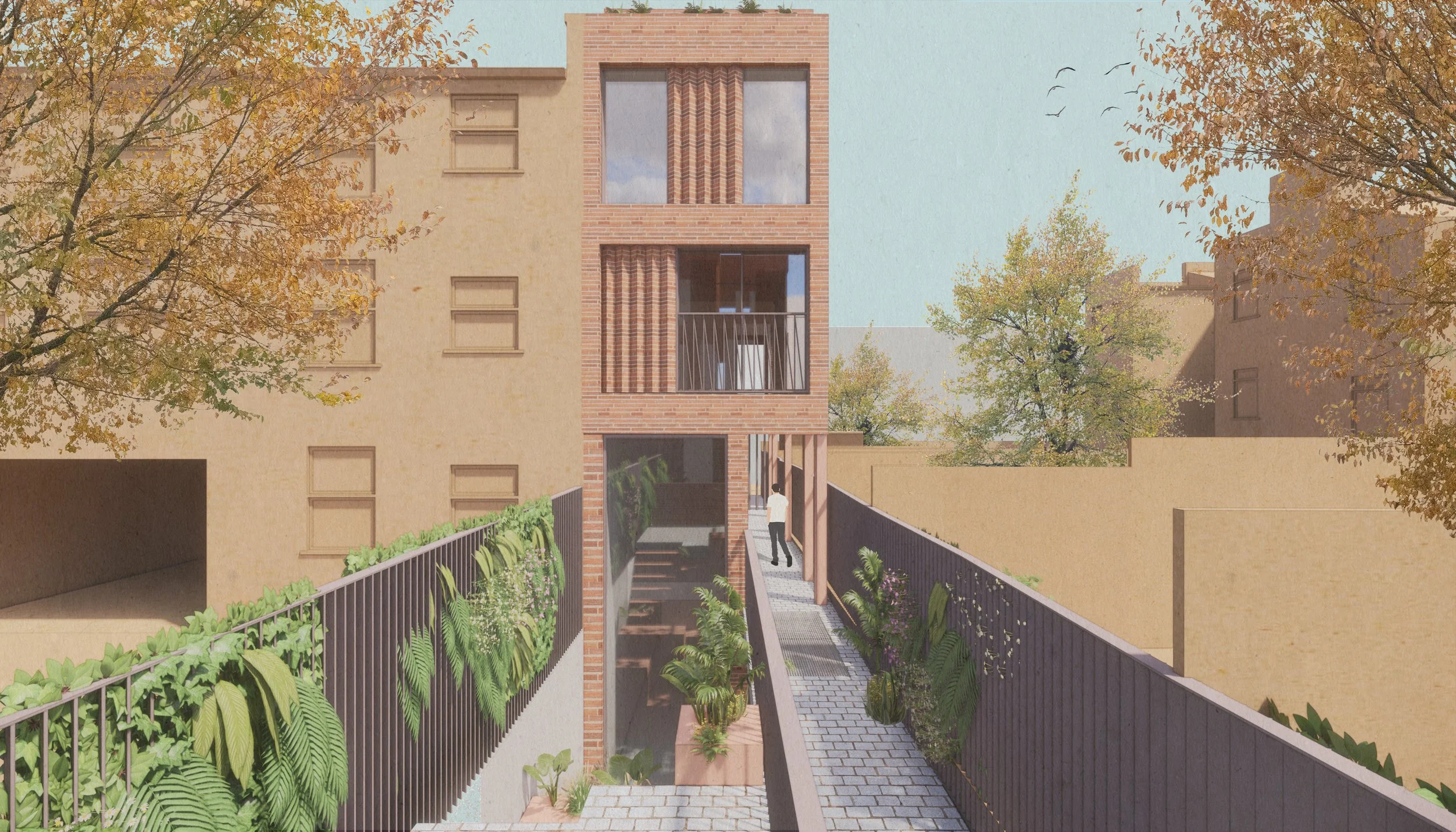Peacocks Garage
PROJECT INFO:
Status : Pre Application
Location : Peckham, London
Type : Residential
Client : Private
Council : London Borough of Southwark
Area : 195 Sq.m
TEAM:
Client : Private
Architect: Stefan Shaw Studio
Planning Consultant: MJP Planning
Pre Application advise has been submitted for two new dwelling houses in the heart of Peckham. The proposal delivers two new family homes designed to harmonize with the surrounding area. Each dwelling provides generous garden, courtyard and terrace areas, along with quality internal spaces and storage areas.
The proposal aims to extend the front block with high-quality design, activate a blank gable, provide generous private amenity spaces, ensure privacy and daylight for neighbours, enhance the local context, and promote street interaction and biodiversity with greenery.
Each home is accessible from the central courtyard accessed through a secure gated entry point and will be delivered with an emphasis on passive design strategies, such as optimizing building orientation for solar gain, natural ventilation, and daylighting, to reduce energy consumption.
The courtyard layout ensures all living and sleeping areas have a high-quality view and receive ample daylight.
The proposal has been developed to integrate smoothly with the existing urban context ensuring it fits into the surrounding area without disrupting the visual landscape or blocking views or light to and from adjacent properties. It has also been designed to minimize its impact on the outlook from neighbouring residential properties.

