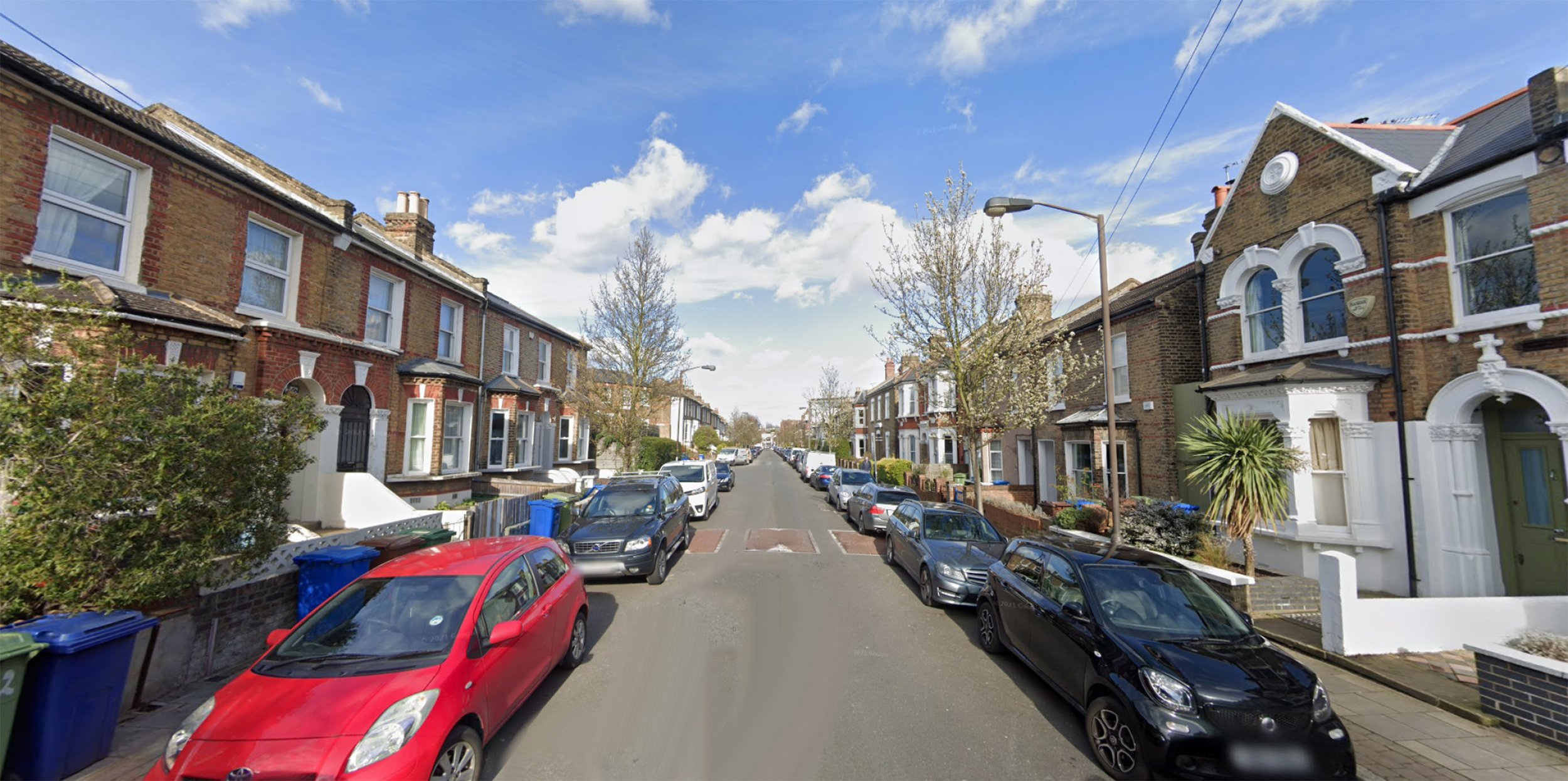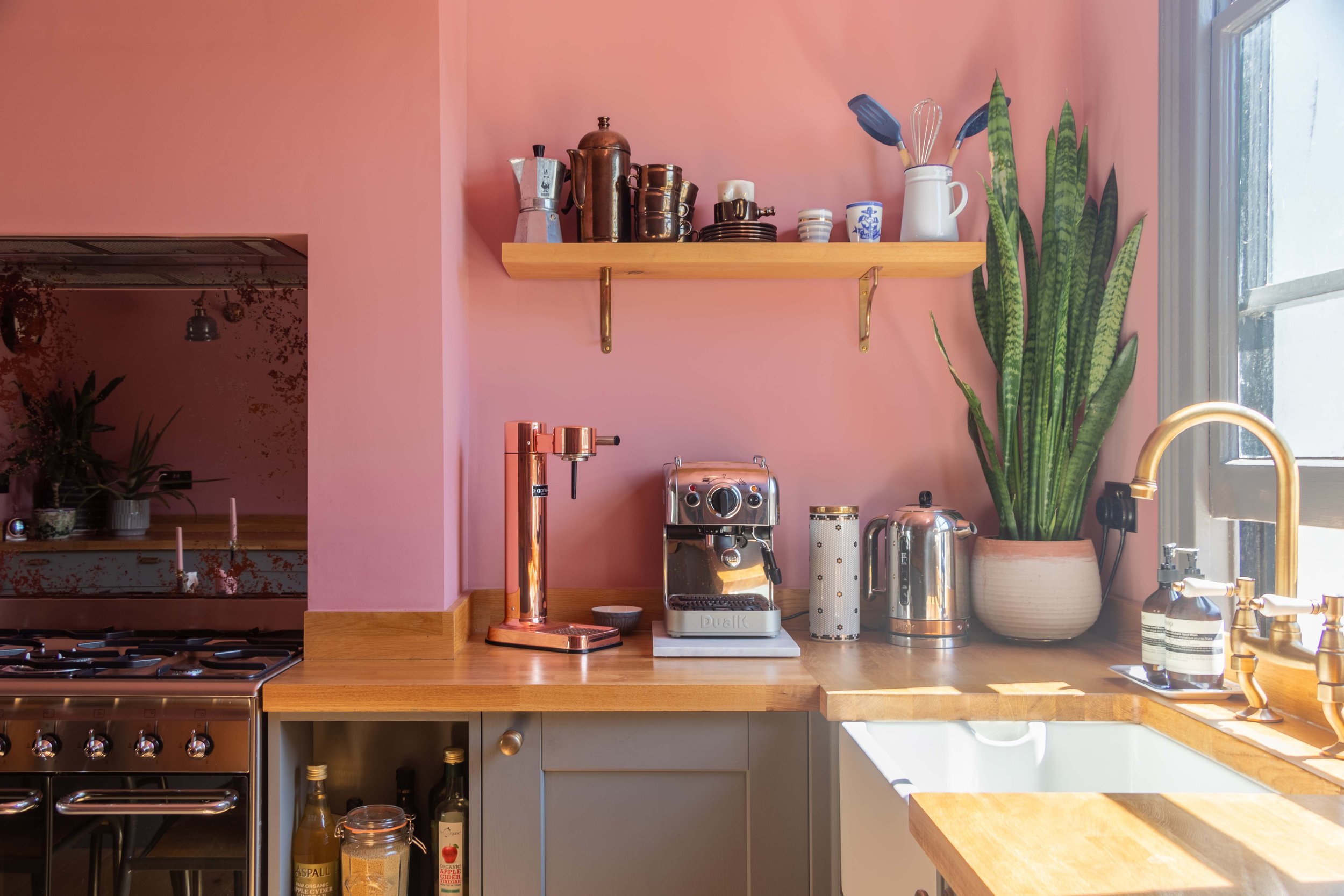Alicia’s
PROJECT INFO:
Status : Completed 2022
Location : Peckham, London
Type : Residential
Client : Private
Council : London Borough of Southwark
Area : 90 Sq.m
TEAM:
Client : Private
Structural Engineer : Blue Engineering
Approved Inspector : Assent BC
With an interior designer as client, the stakes were high Alicia’s place – a renovation and extension of a residence located on one of South London's most coveted streets. Our brief demanded a complete reimagining of the Victorian duplex, one flooded with natural light, exuding spaciousness, and brimming with charisma.
The design focussed on reconfiguring the property, relocating the kitchen to a central position to optimize natural light from both front and rear. The removal of internal walls created an open layout, enhancing interconnectivity and the size of the primary living area, while a dormer loft extension provided space for a new master suite with south facing views across a mature garden. The renovation brought together classic architectural elements and contemporary design, resulting in the integration of historic charm and modern comfort.
Copper, brushed steel, and brass were chosen for their warm and reflective qualities. Taking advantage of the home's south-facing orientation, the interplay of sunlight bouncing between these surfaces infuses the space with a remarkably vibrant ambiance.
The kitchen delivers inviting earthy tones with captivating copper accents, fostering a comfortable and timeless atmosphere that marries modernity with tradition. The U-shaped kitchen embraces a striking dining table crowned with a copper top, offering elevated views of the surrounding treetops. Featuring wooden surfaces, understated embellishments, and a sleek design, this becomes a space meant for sharing moments with friends and escaping the grind.
The bathroom was divided into dry and wet zones, optimizing space for a generously sized shower and bath area, all the while preserving an open and airy sensation.
In the dormer extension, a spacious bedroom stretches across the garden side of the home, complete with an ensuite and integrated wardrobes meticulously designed by our team to create a clean and orderly layout. The master bedroom delivers windows on both the front and rear (dual aspects), ensuring cross ventilation to help mitigate overheating, and brings natural daylight in throughout the day.








