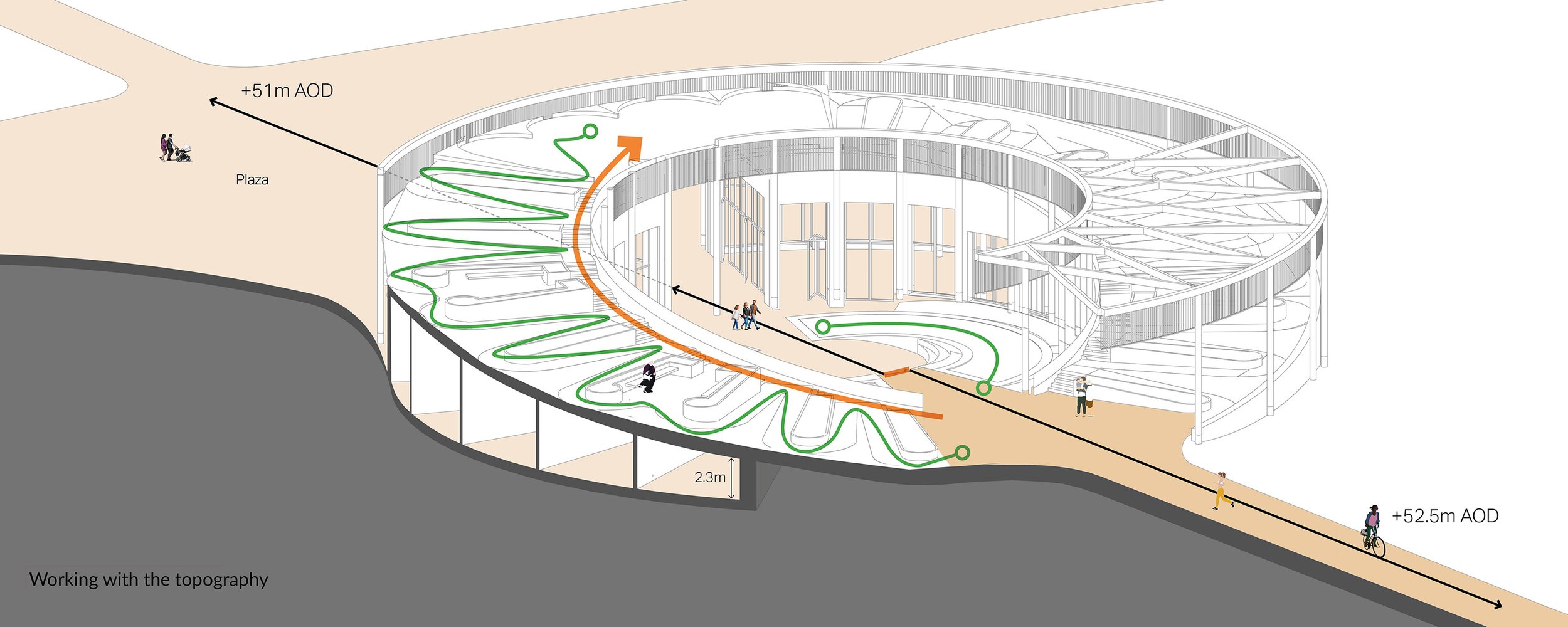Pavilion for all
PROJECT INFO:
Status : Shortlisted Competition
Location : Brent Cross
Type : Competition
Client : Argent
Council : London Borough of Barnet
Project Value : £8m
Area : 1,200 Sq.m
TEAM:
Client : Argent
Structural Engineer : Elliot Wood
Service Engineers : Skelly and Couch
Sustainability : Etude and International
Artistic Consultant : Steuart Padwick
"Look, Mum, there's Gran at the lookout! Gran, Gran, we won!"
Our Shortlisted Architects Journal / Argent 'Pavilion For All' is a visionary project that transcends traditional boundaries between architecture and the natural world. This innovative design, characterized by its circular structure, not only serves as a physical structure but also as a symbol of unity and togetherness.
This pavilion is not just a building; it's a statement about the importance of community and intergenerational connections. The circular design encourages people from all walks of life to come together, fostering a sense of belonging and celebrating the strength of community ties.
One of the core objectives of this design is to bridge generational gaps. The space is thoughtfully dedicated to nurturing relationships, both old and new. It's a place where elders and youth can connect, learn from each other, and build a stronger, more interconnected community.
Serving as the focal point of the Brent Cross Masterplan, this concept revolves around honouring the parkland setting, offering an environmentally conscious proposal meant to benefit the community for at least the next 50 years. The design opens its arms to the neighbourhood, extending its reach as a new public space. Two wings, each comprising approximately 6,750 sq.ft of space, house a series of interconnected areas that are flexible and adaptable for both present and future users. Adjacent to a children's play area, a café is positioned to maximize exposure to sunlight while opening up to the park and central area. Radially arranged around an accessible communal space are Sport England changing facilities and reception spaces for the sports pitches. These spaces are sheltered by mature trees whose rustling canopies create a sense of tranquillity and provide solar shading.
Inspired by Waugh Thistleton's Bushey Cemetery, the main building material proposed is rammed earth extracted from the site, establishing a strong connection to the location while respecting the parkland's sensitivity. The building features a continuous high-performance thermal envelope that offers exceptional indoor comfort and energy efficiency, constructed entirely from natural materials in a fabric-first approach. Created in collaboration with structural engineers Elliot Wood, service engineers Skelly and Couch, and sustainability engineers Etude, the design incorporates ground source heat, passive ventilation, and rainwater harvesting to enhance environmental sustainability. Additionally, a timber frame made from locally sourced English Oak borders a landscaped garden, capturing embodied carbon within the structure and providing habitats for nesting birds and local wildlife.
Covering the rooftop and central spine of the pavilion is an accessible and ecologically diverse garden that ascends toward an elevated lookout. This green roof increases the site's biodiversity, intensifying and diversifying its ecological potential and providing a year-round, communally accessible public space.
The 'Pavilion For All' is not merely a physical structure; it's a symbol of the harmonious coexistence between humanity and nature, emphasizing the importance of community bonds that endure the test of time









