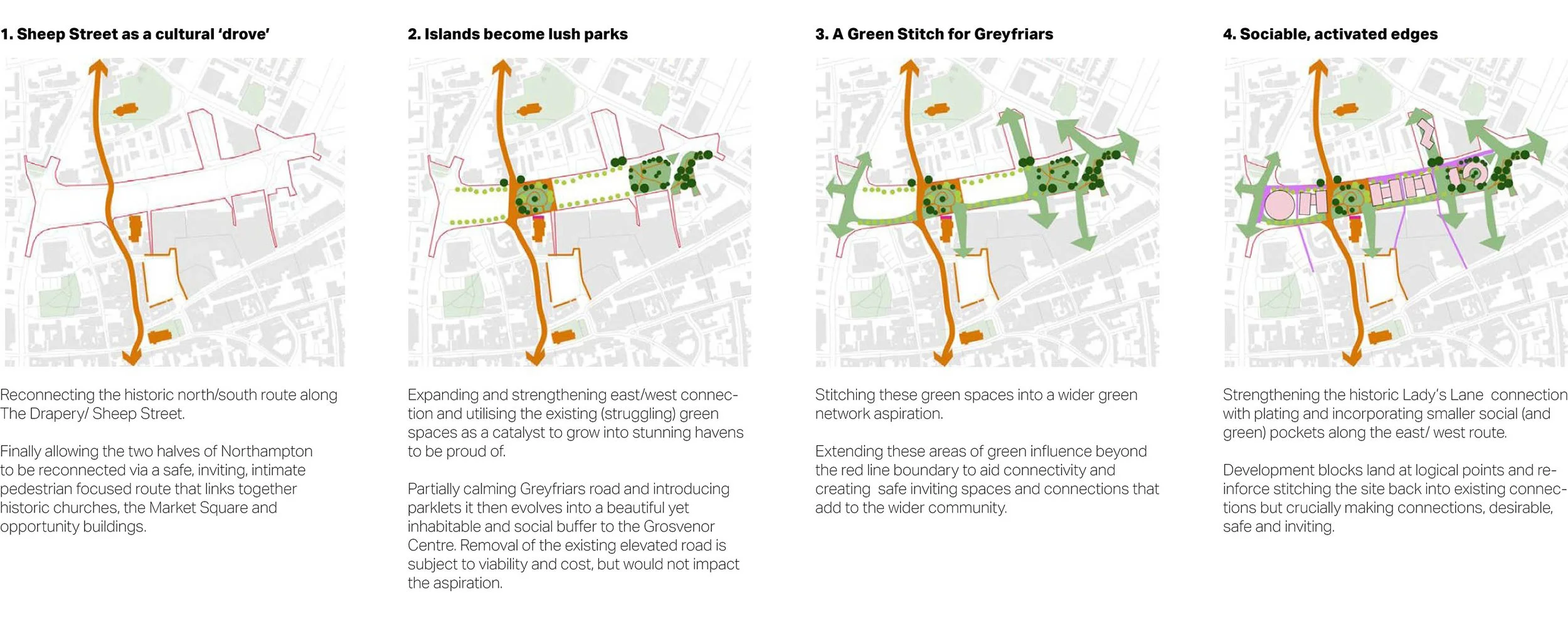Greyfriars Masterplan
PROJECT INFO:
Status : Open tender (runner up)
Location : Northampton
Type : Residential / Mixed use
Client : Northampton Borough Council
Council : Northampton Borough Council
Project Value : £100+m
TEAM:
Client : Northampton Borough Council
Project Lead : LDA Design
Architecture lead : Stefan Shaw Studio
Planning Consultant : Iceni
Transport Consultant : Iceni
Vision and strategy : Craig White
Viability Consultant : i2 Development management
As architects for the multi-disciplinary team led by LDA, our proposal breathed life into the neglected 5.6-hectare former bus station site to the north of the Grosvenor Shopping Centre. The approach was not just about redevelopment; it was about revival, rekindling Northampton's connection with its rich history and heritage while reinvigorating the town centre.
Our design approach centred around prioritizing the human element, with the goal of creating a community in Greyfriars that ignites social engagement. Our vision included spaces that are universally welcoming and resident-friendly. The blend of proposed functions harmonized with the town's existing infrastructure while setting a precedent for the future of urban living in town centres.
This vision encompassed student and residential-driven housing, commercial and civic zones, a linear park, open-air recreational areas, a bus and coach hub, leisure facilities, and enhanced north-south connections. Together, these elements formed a multifaceted environment where individuals could equally live, work, and indulge in recreational activities.
Integrating Greyfriars into the heart of the town, the design breathed life into the town centre by introducing fresh north-south connections and new public spaces. Historical routes such as Sheep Street were reinstated, linking back to the towns industrial and agricultural heritage. The eastern edge of the masterplan was dedicated to sports activities, integrating indoor and outdoor spaces for a wide range of activities. This was not just about creating a place for sports and wellness; it was an ode to the slower, sensory experiences that stand in stark contrast to the relentless pace of the digital age.
Reflecting the pivotal location of the site and the city scale structures surrounding it, a key component of the plan was the birth of a Culture and Arts Quarter, an emblematic landmark of the rejuvenated Greyfriars. This creative hub was designed to give the Mayor hold Carpark a new lease on life, transforming it into an inclusive and accessible arts venue. Within it, spaces were dedicated to makers, rehearsals, performance, recording, food markets, and more, becoming the beating heart of the already well-established Northampton arts scene.
Our design approach was a visionary blend of past and future, where ground-floor spaces served as dynamic incubators for industries like shoemaking and brewing, reviving Northampton's heritage and spirit within the town. This concept embraced a diverse range of functions to cater to both new and future residents while revitalizing the town centre. Sustainability was at its core, featuring district heating, power generation, rainwater harvesting, and a strong commitment to renewable energy.
The design vision was deeply rooted in a multi-layered landscape, drawing inspiration from elevated access routes, cycling highways, embankments, and natural landforms. It celebrated the area's unique character and boldly confronted its challenges. The project breathed fresh life into transportation networks, seamlessly integrating pedestrian and cyclist-friendly pathways into the site's fabric, reconnecting them to the heart of the town. It extended an open invitation for people to immerse themselves, whether for a brief visit or a lifetime, in a vibrant, inclusive, and undeniably extraordinary place.




