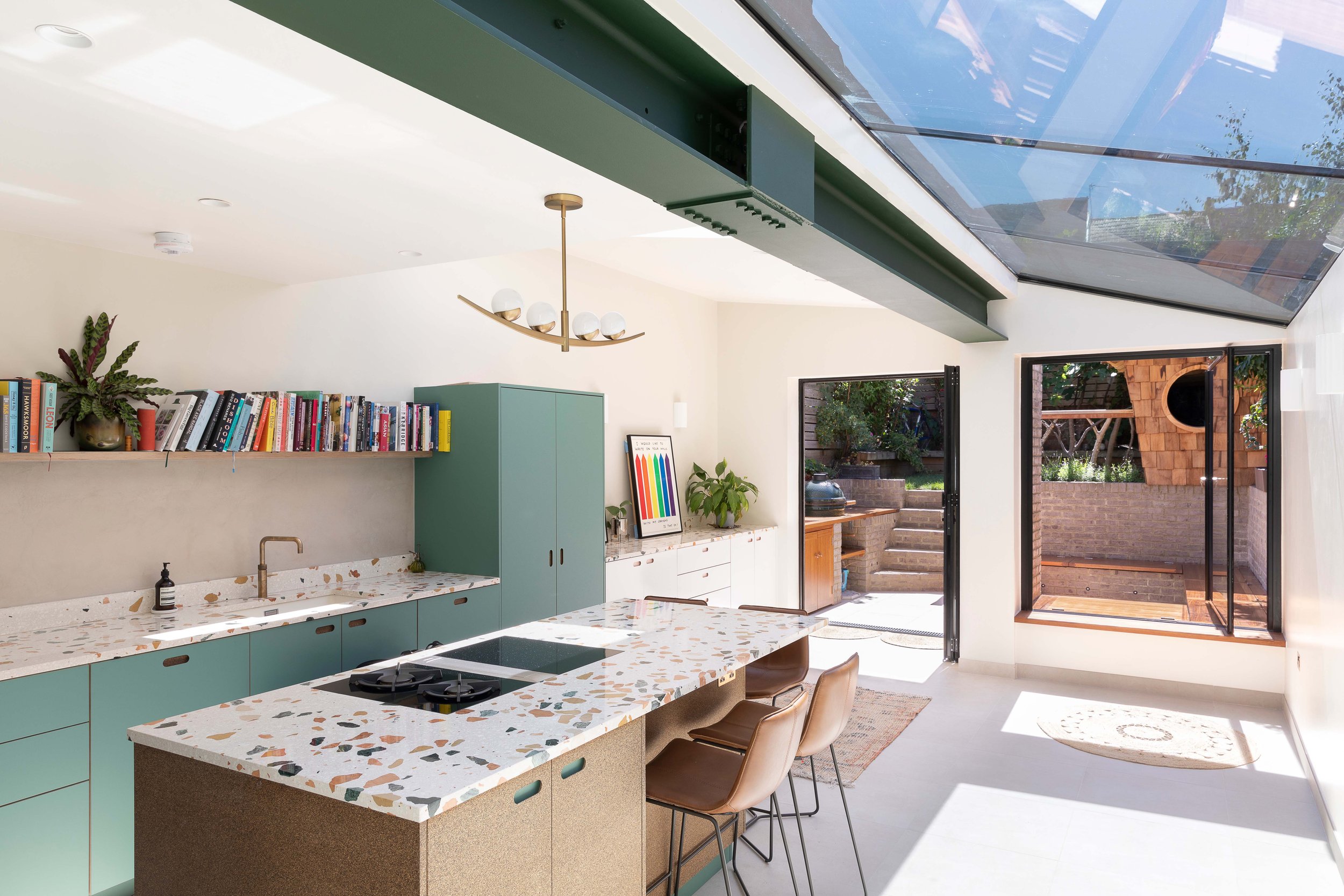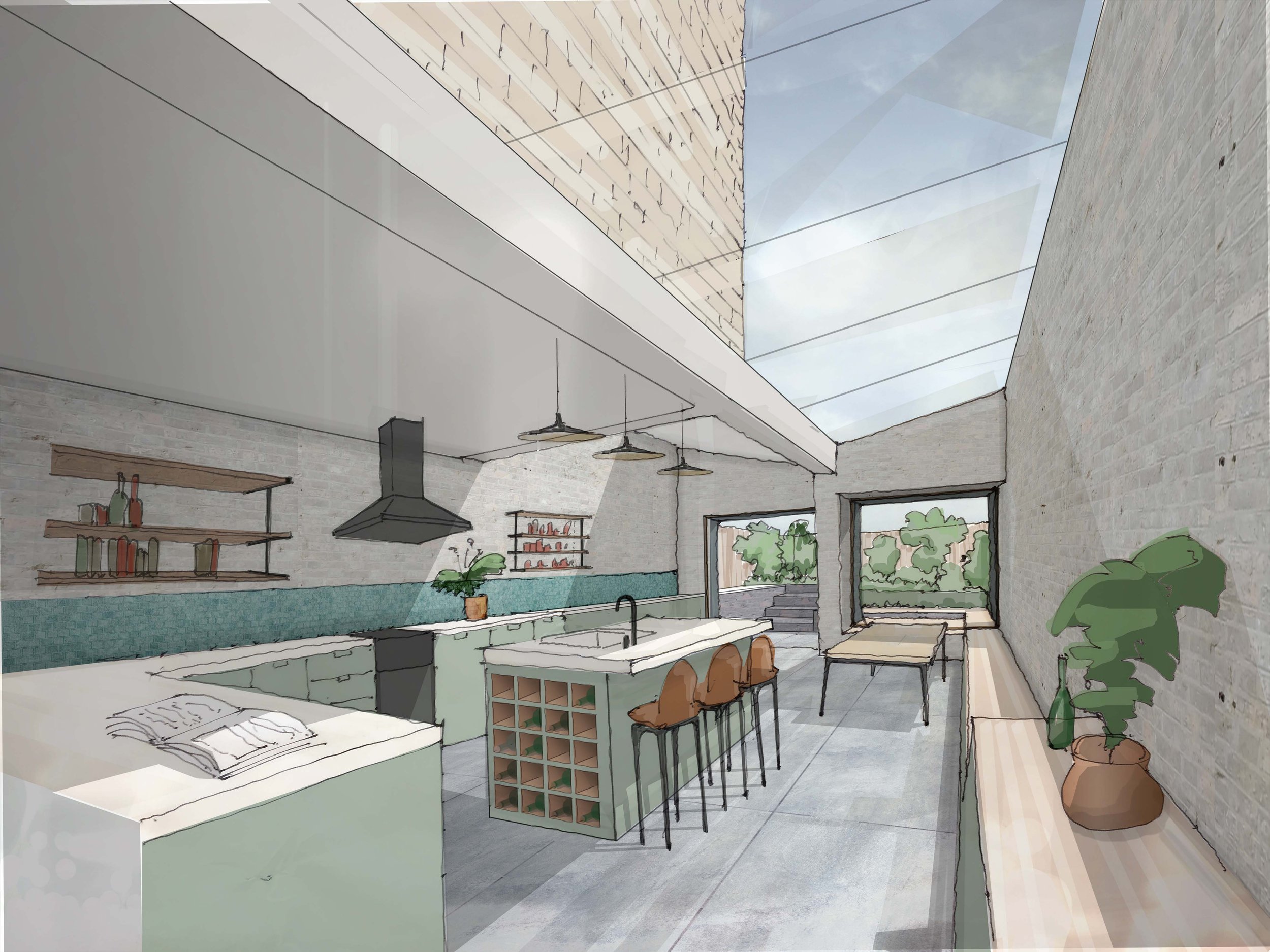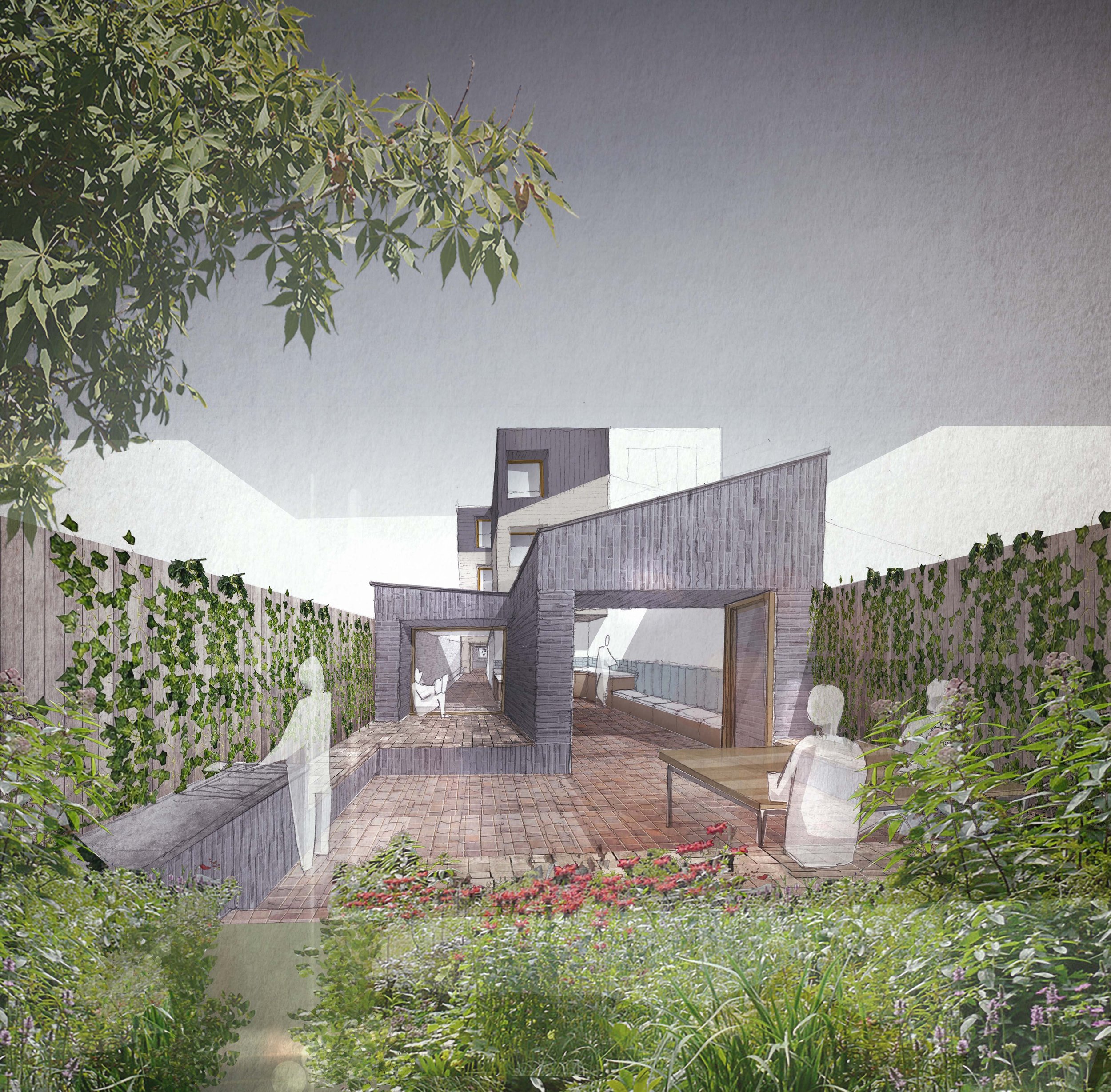Leanne and Abhi’s
PROJECT INFO:
Status : Completed 2022
Location : Peckham, London
Type : Residential
Client : Private
Council : London Borough of Southwark
Area : 90 Sq.m
TEAM:
Client : Private
Contractor : GON Design
Structural Engineer : Blue Engineering
Approved Inspector : Assent BC
Kitchen : PLUK London
Hobs : Bora
Worktops : Diespeker
When a food-loving family from Nunhead approached Stefan Shaw Studio to renovate and extend their Victorian home, the project became a canvas for their vibrant character and love of play to be come forward. This exciting venture drew inspiration from a desire to infuse their residence with a dynamic blend of their culinary passion, love for outdoor adventure, and an invigorating sense of playfulness.
To narrate the building's history and purpose, a spectrum of colours was thoughtfully employed. Dark green accents highlight the newly exposed structural elements throughout the ground floor, while oiled timber enveloped the new staircase from ground to the second floor, featuring full-height slatted balustrades for maximum impact. Removing the previously convoluted layout and mutli-levelled heights across the ground floor, a new layout and grey brick extension sits in gentle contrast to the buff brick of the original structure, while a subtle internal tonality provided a harmonious backdrop for the more striking elements throughout the house, with carefully selected lighting to suit each room and zone.
Capturing the family's adventurous spirit was paramount. The interior spaces were reconfigured to welcome more natural light and instil a sense of playfulness. A generous skylight slices through the side extension, bathing the area in sunlight, while a double-height volume in the rear establishes a space for togetherness and family-focused activities.
Vivid splashes of colour accentuate specific objects and areas within the home, including the teal kitchen from Pluk UK and the meticulously detailed terazzo countertops from Diespecker. A mixed-fuel cooker from Bora stands as a purposeful reminder of the family's dedication to culinary experimentation, prominently placed within a spacious kitchen island that beckons family togetherness and entertainment.
Throughout the house, form, colour, and reflection converge to emphasize function and intrigue. Expansive mirrors and vibrant paint and wallpaper choices harness light and capture the imagination creating fresh perspectives and dynamic compositions as one navigates through the home. A new pivot window in the kitchen offers a tranquil spot for reading or introspection during quiet moments, while when opened, it transforms into a gateway to the garden and a whimsical spaceship cockpit for the children.
The new charred timber loft extension sits gently above the brick facades, boasting a skylight positioned directly above the shower, allowing for invigorating showers under the open sky—a truly unique and refreshing experience.
Sustainability and long-term comfort were core considerations for the family. To achieve this, the house underwent improvements in insulation and ventilation. Wherever possible, the existing structure was meticulously repaired and restored rather than replaced, aligning with the family's commitment to sustainability and responsible stewardship of their home. This holistic approach ensured a residence that is better insulated, well-ventilated, and more sustainable for years to come.













